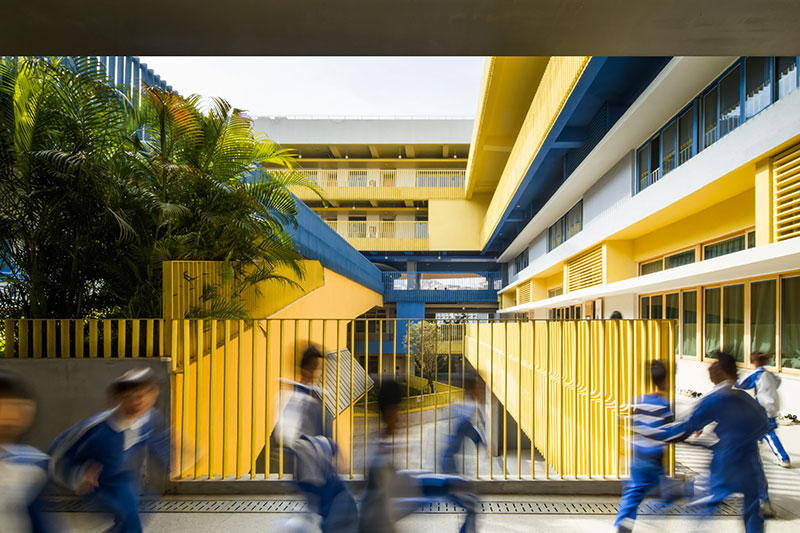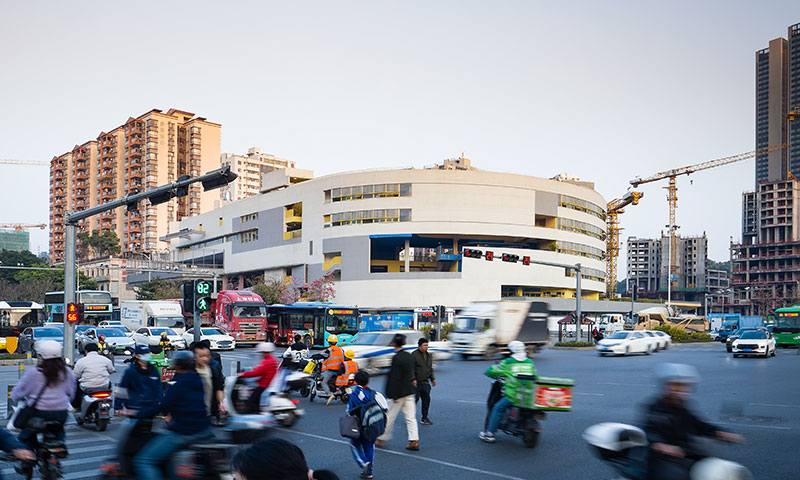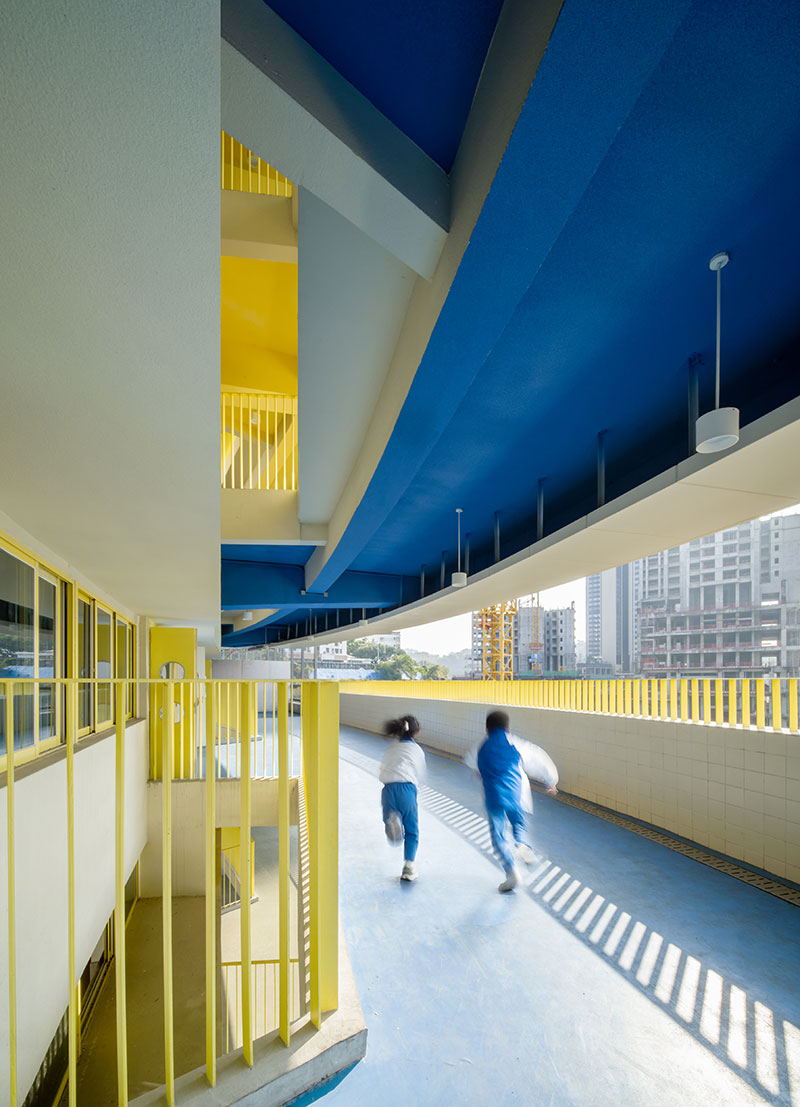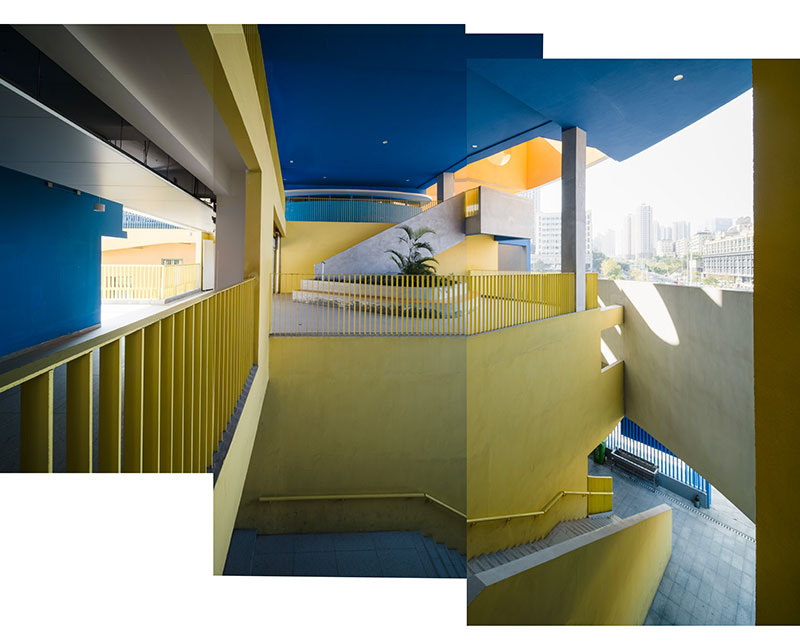
立雪小学
Lixue Primary School
设计团队:王方戟、肖潇、董晓、杨剑飞、王梓童、黄杨、王子潇、邓希帆、谢冲、丁由森、袁烨、孙凡清、牛韵绮、刘玮琳、马昊一、侯誉明、毛柯捷、唐小雅、檀烨、范凡、郑瑞嘉
Project Team: WANG Fangji, XIAO Xiao, DONG Xiao, YANG Jianfei, WANG Zitong, HUANG Yang, WANG Zixiao, DENG Xifan, XIE Chong, DING Yousen, YUAN Ye, SUN Fanqing, NIU Yunqi, LIU Weilin, MA Haoyi, HOUyuming, MAO Kejie, TANG Xiaoya, TAN Ye, FAN Fan, ZHENG Ruijia
深圳市龙岗区坂田街道
Bantian Street, Longgang District, Shenzhen
建筑面积: 27615平方米
Floor Area: 27615㎡
设计时间:2021-2025年
Design Period: 2021-2025
建设时间:2022-2025
Construction Period: 2020-2021
位于坂澜大道与环城路路口的立雪小学地块位于嘈杂的城市环境与高密度的社区之间,利用回应龙岗客家人智慧的“半围院”的空间组织概念,用完整而柔和的城市立面阻挡回应来自城市的噪音,在嘈杂的主干道交叉口为24班的孩子们创造闹中取静的小天地。
借助场地高差,宽阔平缓的坡道将校园主入口与各个楼层的教学空间联系在一起,形成丰富活跃的城市校园空间。通过校园内部公共空间的充分整合,风雨操场、图书馆、报告厅等大空间与作为噪音缓冲的架空庭院与校园主要动线密切结合起来,让大空间的资源获得充分利用,立雪小学也因此在容积率达到2.4的情况下仍然为各层师生提供了开阔通畅的校园学习生活空间。
在跨越楼层贯穿的流线的串联下,立雪小学中的空间体验不再是被楼层或楼栋切割的分散的局部,而是像村落一样虽然复杂但可以在孩子们心目中建立生动的体验坐标系的完整而丰富的立体校园。与此同时,嘈杂的城市景象也由负面影响转化为生动的校园景观。
The site of Lixue Primary School, located at the intersection of Banlan Avenue and Huancheng Road, is situated between a noisy urban environment and high-density communities. Drawing inspiration from the “semi-enclosed courtyard” spatial organization concept that echoes the wisdom of Longgang’s Hakka people, it uses a complete and gentle urban facade to block and respond to urban noise, creating a quiet haven for 24 classes of children at the bustling main road intersection.
Leveraging the site’s height difference, a broad and gentle ramp connects the campus main entrance with teaching spaces on each floor, forming a rich and vibrant urban campus space. Through the full integration of internal public spaces, large-scale spaces such as the elevated playground, library, and lecture hall are closely combined with overhead courtyards (serving as noise buffers) and the campus’ main circulation routes. This ensures full utilization of large-space resources, allowing Lixue Primary School to provide open and unobstructed campus learning and living spaces for teachers and students on all floors even with a plot ratio of 2.4.
With the connection of vertical circulation routes that span floors, the spatial experience in Lixue Primary School is no longer fragmented by floors or buildings. Instead, it becomes a complete and rich three-dimensional campus that, though complex, establishes a vivid experiential coordinate system in children’s minds—similar to a village. At the same time, the noisy urban landscape is transformed from a negative influence into a lively campus scenery.

主干道交叉口的立雪小学

走廊空间

架空庭院