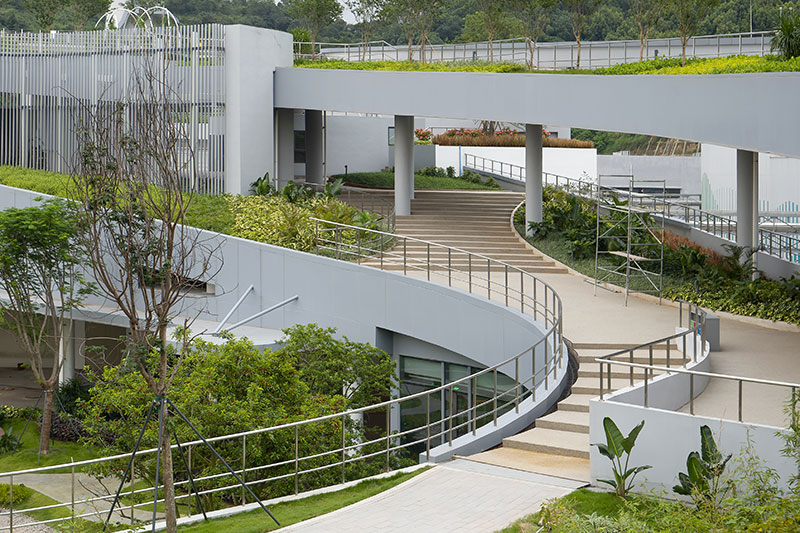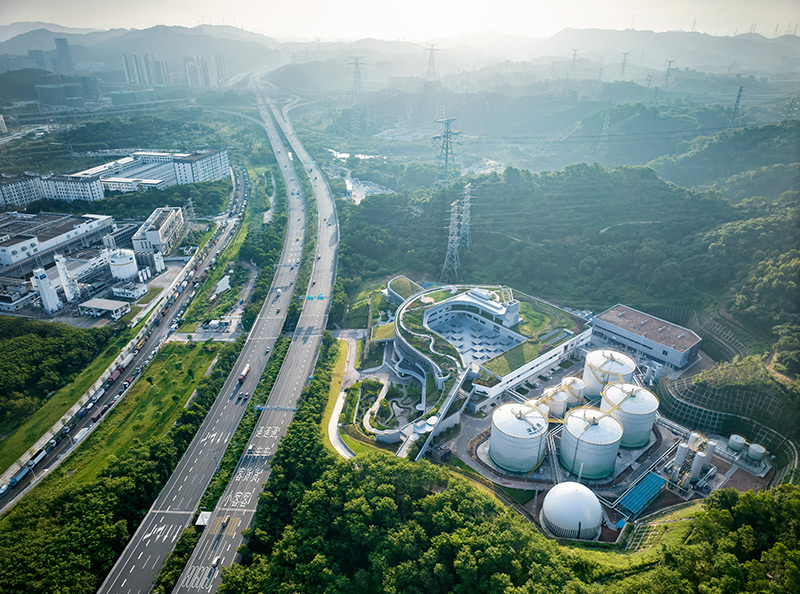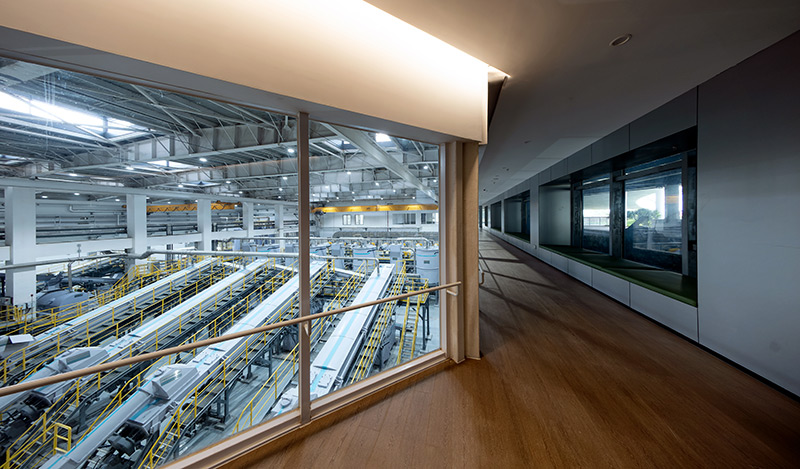
光明环境园
Guangming Environmental Park
博风团队:王方戟、董晓、肖潇、邓希帆、张佳玮、王子潇、王梓童、黄何云子、丁雅周、高瑞阳、马昊一、赵力瑾
Project Team of temp architects: WANG Fangji, DONG Xiao, XIAO Xiao, DENG Xifang, ZHANG Jiawei, WANG Zixiao, WANG Zitong, HUANG Heyunzi, DING Yazhou, GAO Ruiyang, MA Haoyi,ZHAO Lijin
合作团队:上海市政工程设计研究总院(集团)有限公司第五设计研究院
Design Collaborator: Shanghai Municipal Engineering Design Research Institute (Collection) Co., Ltd. Fifth Design Research Institute
深圳市光明区
Guangming, Shenzhen
建筑面积: 64981平方米
Floor Area: 64981㎡
设计时间:2020-2023年
Design Period: 20020-2023
建设时间: 2022-2024
Construction Period: 2022-2024
光明环境园将复杂的厨余垃圾处理工艺流程与场地丰富的高差结合在一起,形成沿着舒缓的坡道登山参观的现场体验。缓坡上的不同标高,与建筑内部的大空间紧密结合,模糊了在此参观与工作的人们的室内、室外的分界线,让在大型工业设施之中的漫游变得轻松自由。
Guangming Environmental Park’s general training course, the science and engineering process, the location and the wealth, the height difference between the two, and the formation of a mountain tour along the route. Due to the different heights of construction, the tight integration of the large space inside the building, and the close connection between the indoor and outdoor spaces for people to visit and work, the freedom to roam while constructing a large-scale industrial facility.



相关链接 | Links: “空中地面”——深圳光明环境园建筑设计
Ground in the Air: architectural design of Shenzhen Guangming Environmental Park