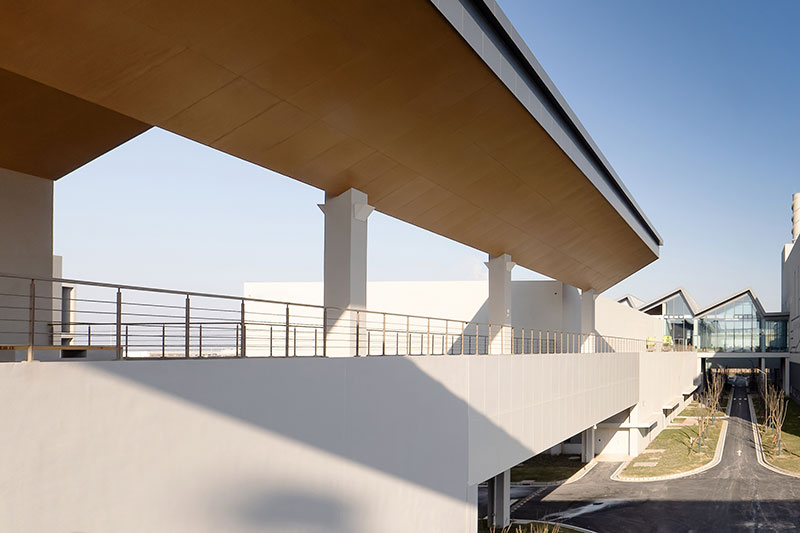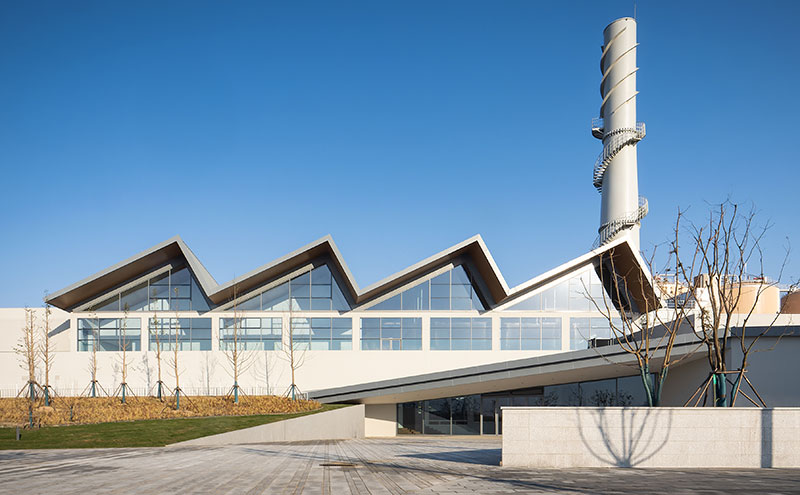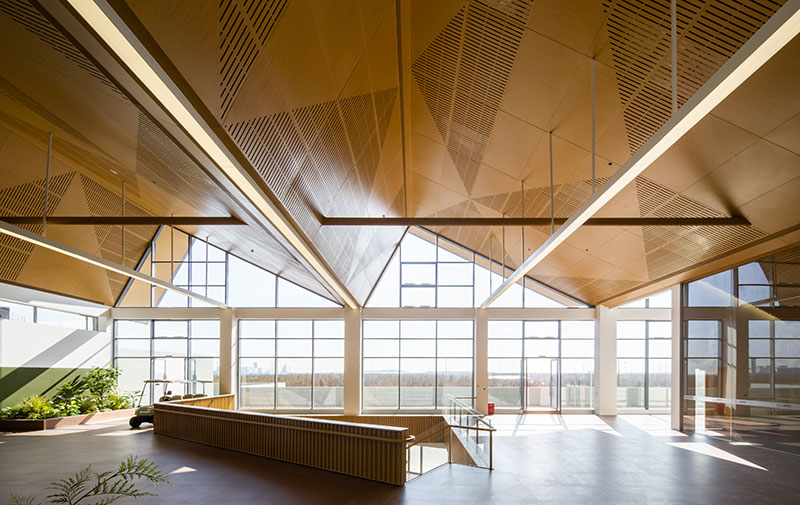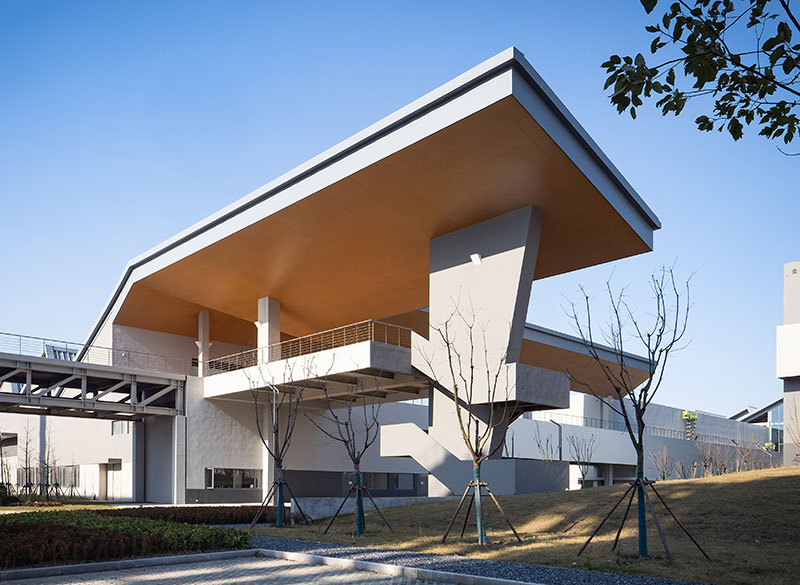
上海生物能源再利用项目三期
Shanghai Bioenergy Reuse Project Phase III
设计团队: 王方戟、董晓、肖潇、邓希帆、王子潇、张佳玮、谢冲、赵力瑾
Project Team: WANG Fangji, DONG Xiao, XlAO Xiao, DENG Xifang, ZHANG Jiawei, WANG Zixiao,ZHANG Jiawei, XIE Chong, ZHAO Lijin
合作团队:上海市政工程设计研究总院(集团)有限公司第五设计研究院
Design Collaborator: Shanghai Municipal Engineering Design Research Institute (Collection) Co., Ltd, Fifth Design Research Institute
上海市浦东区
Pudong,Shanghai
建筑面积: 80836平方米
Floor Area: 80836㎡
设计时间:2022-2023年
Design Period: 2022-2023
建设时间:2023-2025
Construction Period: 2023-2025
博风建筑主要负责本项目办公区以及对外参观展示部分的建筑整体形态设计,及其相关的动线组织、室内设计和园区景观设计。
temp architects is mainly responsible for the overall architectural design of the office area and the external exhibition area of this project, as well as its related traffic organization, interior design and landscape design.
设计在基地南面设置员工与参观接待入口,参观流线自此至生态园共400m 长,沿途可以看到展览与中控演示区、综合预处理车间、厌氧罐群、陈化车间、沼渣资源化车间、生物养殖车间,直至生态园。为了赋予面积相对有限的参观区域一种宽敞的空间感受,设计将厂房与参观区域的屋面处理成相似的折板形式,以同构的手法让参观区域在视觉体验上与厂房内部空间连成一体。同时,设计利用屋面的周边出挑,形成对公共区域的大尺度覆盖,以呼应周边延绵的滩涂地景。
The design sets up an entrance for employees and visitors on the south side of the base. The visitor route is 400 meters long from here to the ecological park. Along the way, you can see the exhibition and central control demonstration area, comprehensive pretreatment workshop, anaerobic tanks, aging workshop, biogas slag resource workshop, biological breeding workshop, and finally the ecological park. In order to give the relatively limited visiting area a spacious feeling, the design treats the roof of the factory and the visiting area into a similar folded plate form, and uses the isomorphic method to make the visiting area visually connected with the internal space of the factory. At the same time, the design uses the surrounding overhang of the roof to form a large-scale coverage of the public area to echo the surrounding stretch of tidal flats.

综合预处理车间立面

综合预处理车间室内

户外参观走廊
相关链接 | Links:
2023上海基础设施品质提升设计成果展 | 2023 Shanghai Infrastructure Quality Improvement Design Achievement Exhibition