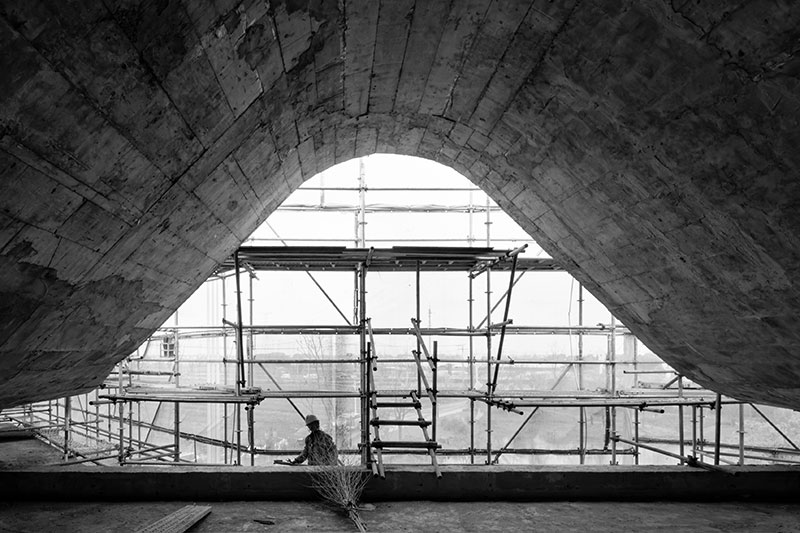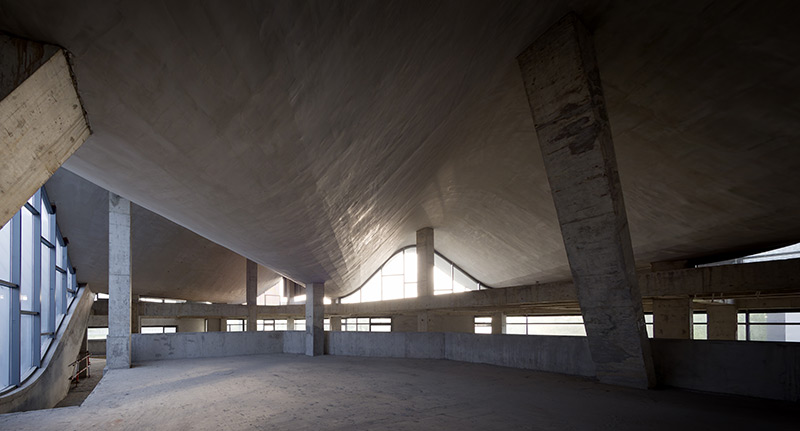
行云阁
Cloud Pavilion
设计团队:王方戟、肖潇、董晓、易锦球、房玥
Project Team: WANG Fangji, XIAO Xiao, DONG Xiao, YI Jinqiu, Fang Yue
上海青浦重固章堰村
Zhonggu Zhangyan Village, Qingpu, Shanghai
建筑面积: 1722平方米
Floor Area: 1722㎡
设计时间:2018-2023年
Design Period: 2018-2023
建设时间: 2021-2023
Construction Period: 2021-2023
行云阁位于章堰村的外围,毗邻开阔的农田。虽然不在核心风貌控制区域,但它仍然在原则上遵守了规划导则的坡屋顶控制原则,使这座体量较大的会议中心在朝向稻田一侧仍然具有村落的形式尺度。在内部,受到报告厅的大体量挤压的公共空间,在波浪起伏的屋面与正交的结构柱网之间,形成了丰富而剧烈变化的体验。
The Cloud Pavilion is located on the outskirts of Zhangyan Village, adjacent to open paddy field. Although it is not within the core architectural control area, it still adheres to the planning guidelines for sloping roofs. This ensures that the substantial conference center maintains a village-like scale when facing the rice fields. Inside, the public space, compressed by the large volume of the auditorium, creates a rich and dynamic experience between the undulating roof and orthogonal structural columns


