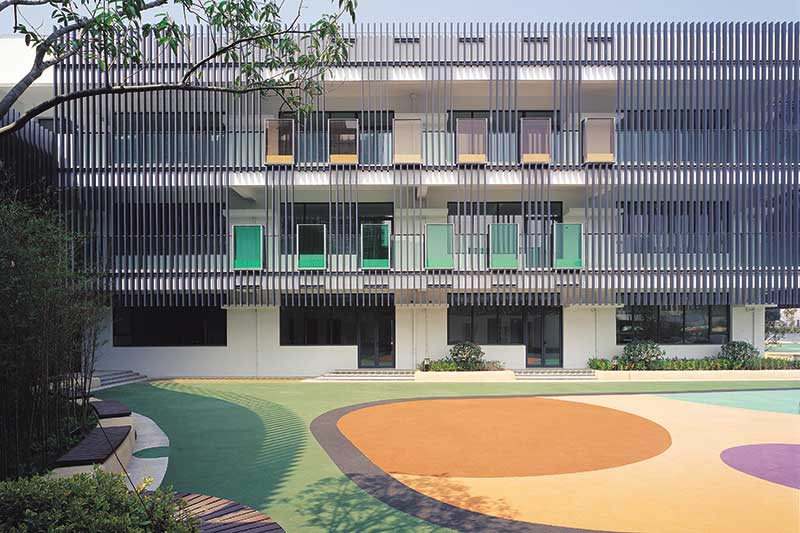
彩虹幼儿园
Rainbow Kindergarten
设计团队:王方戟,伍敬,乐康,李肇颖,聂鑫,何如
Project team: WANG Fangji, WU Jing, YUE Kan, LI Zhaoyin, NIE Xin, HE Ru
邦泰幼儿园设计修改
Redesign of Bontai Kindergarten
业主:浙江邦泰置业有限公司
Client: Zhejiang Bontai Investment Co., Ltd
浙江省舟山市定海区港岛路299号
Gangdao Rd. 299, Dinghai District, Zhoushan, Zhejiang
设计时间:2007年
Design period: 2007
建设时间:2007~2008年
Construction Period: 2007~2008
这是一座位于新开发区中的16班幼儿园。设计开始前该建筑施工图已经完成,并通过了政府审批。我们接到委托,在基本不动原建筑格局的前提下对里面形态进行提升。设计梳理了建筑中的公共空间,让它们的流线更加顺畅的同时与形态产生关联。设计为二楼及三楼教室增加通长的阳台。这些阳台使楼上班级有了一个半室外活动的场地,也使建筑中的活动可以展现在南立面上,增加了立面的深度及活力。具有遮阳效果的深色铝百叶与彩色阳台栏板在这个立面上交替组合形成南立面特有的韵律效果。建筑北面紧邻城市主干道的立面则通过剖面设计的方法形成相对较采的实的墙面,在隔绝交通噪音的同时也使建筑暴露给城市的界面具有更强的公共感。
The sixteen-class-kindergarten is located in the new developing district of Zhoushan, Zhejiang Prov. The construction drawings had been completed and the project had been approved by the government when we were commissioned. Modifications to the design should not alter the original layout. The public spaces are re-organised to improve the circulation, while the connection between the interior space and exterior form are emphasised as well. Continuous balconies for the classrooms are added to the second and the third floor, providing sheltered playgrounds for students. These balconies add an active layer to the south elevation and aluminium louvers and colourful glass balustrades creates rhythms. Because the north of the building faces the main road with heavy traffic, the elevation is rather solid via the approach of section design. Hence, the influences of the noises are reduced and the image of public building is emphasised.


发表 | Publication