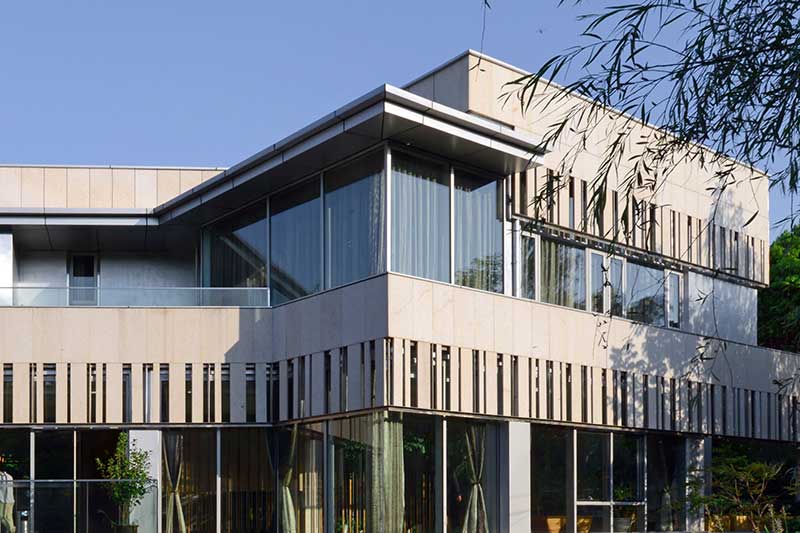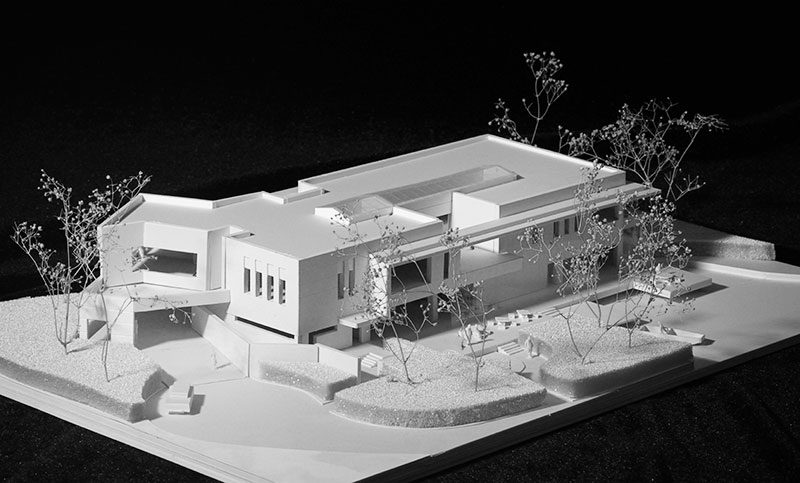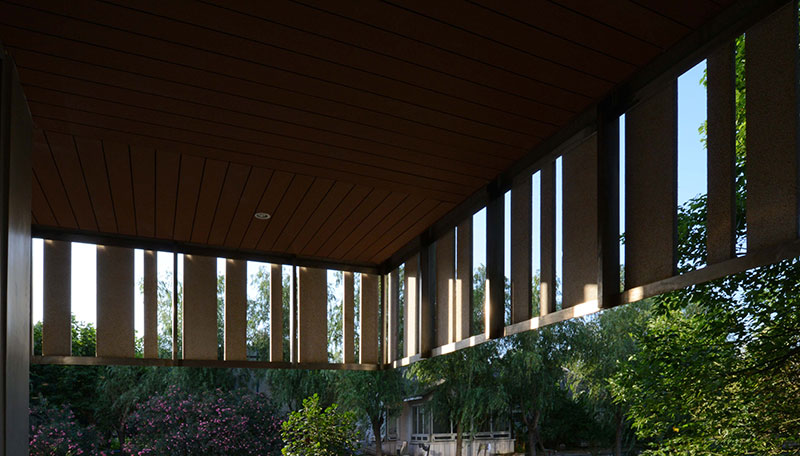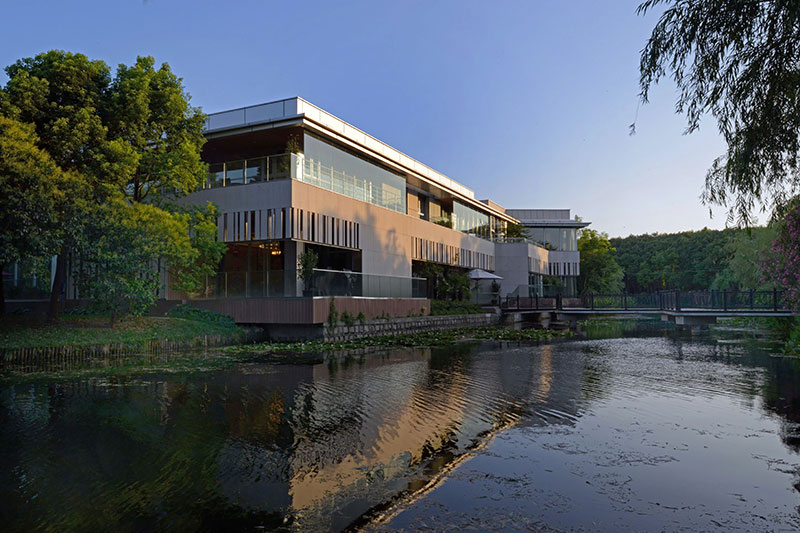
环轩
Roundabout Veranda
设计团队:王方戟,李鹏,殷慰,马海韵,陆少波,肖潇
Project team: WANG Fangji, LI Peng, YIN Wei, MA Haiyun, LU Shaobo, XIAO Xiao
岸边的假日住所及景观餐厅
Waterfront holiday residence
上海
Shanghai
建筑面积:1680平方米
Floor Area: 1680㎡
设计时间:2012年
Design period: 2012
建设时间:2013年
Construction period: 2013
这是一个老建筑改建设计。场地上原有一座只建成了一层的多层建筑,其平面为长方形。新建筑在其上增建一层。功能上底层为餐厅、厨房、接待及后勤,二层为娱乐及住宿。考虑到场地上访客及厨房运货的流线的妥当安排,设计去除了原有结构角落上的一间,增加了一个斜向的新结构。除了合理安排流线之外,这么做也使建筑得以迎合从多个方向看过来的视线,让视觉中建筑与不规则的场地景观咬合更加紧密。
建筑周围的水面并不大,两层建筑在尺度上给水面造成了压力,影响对岸看过来的景观。为此,建筑二层沿水边部分被处理成退台形式,从外边线缩进。这个低矮的部分在功能上设置为一个空间上横向延展,吸收外部景色的阳台。建筑中多处使用了暴露龙骨的干挂石材做法,使石材幕墙在内外两面都可以被看。从外面看具有业主希望建筑物具有的那种厚重的立面形式;从内部看,室内的视线可以看出去,室内还可以感觉到渗透进来的光线。这种墙面于是具有了一种半透明的效果。
The club is the renovation of an old building. Another floor is added to the original one-story flat structure. Its first floor contains dining rooms, kitchen, reception and service while the entertainment and bedrooms are on the second floors. Due to the arrangement of the circulations on the limited site, a corner of the original building is replaced by the new oblique structure, exposing the new building to the views of all directions in this irregular landscape.
Because the two-story volume of the building seems too big for the adjacent small pond, the façade near the water is designed to retreat from the outline, creating a huge horizontal balcony to embrace the natural scene. The metal studs of the stone envelope are partly exposed, leaving the stone to be seen from both side. The building appears monolithic from the outside while sight and light can penetrate the stone curtain, creating a sense of semi-transparency.


发表 | Publication
《西部人居环境学刊》2016年第2期 | Journal of Human Settlement, Vol.2 2016
