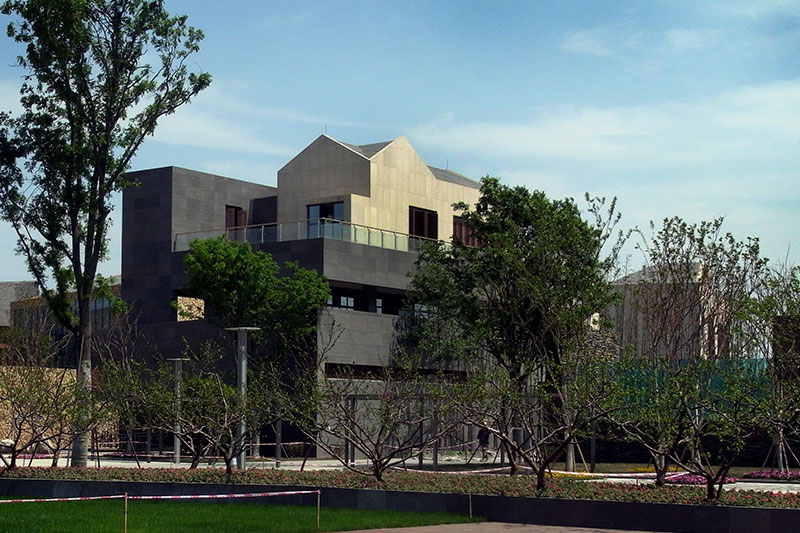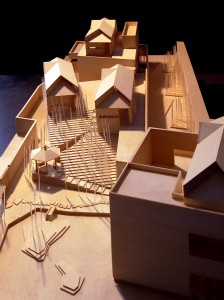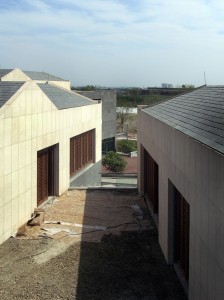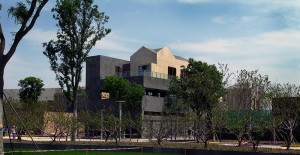
山雨村
Shanyucun Village
成都非物质文化遗产公园旁的居住项目
Residential project adjacent to Chengdu Intangible Culture Heritage Park
设计团队:王方戟,何如,李鹏,宋卓尔,薛君,肖潇,吴佳维,王海琳
Project team: WANG Fangji, HE Ru, LI Peng, SONG Zhuoer, XUE Jun, XIAO Xiao, WANG Hailin
业主:成都青羊建设发展有限公司
Client: Chengdu Qingyang Construction Development Co., ltd
成都青羊
Qingyang, Chengdu
设计时间 | Design period: 2010
建筑位于成都市郊的公园中。公园是为博览会式的非物质遗产文化节而设置。该设计原来按独院式企业总部进行设计,功能为办公及部分居住。后应业主要求在建筑格局不变的前提下修改为灵活使用的商业性用房。为此建筑层高被大大地加高。先对于所需提供的面积,建筑的用地非常局限。为了使建筑有一种散落在花园中的感觉,设计创造了与地面花园通过景观跌落连贯起来的屋顶花园。
The project is in a suburban park of Chengdu which is built for the exposition of intangible culture heritage festival. Our original design was to separate the building into office and living units. However, the client required us to alter the design in order to make it flexible enough for commercial usage, which forced the height of the spaces to be increased. The site of the project is very limited referring its program. A rooftop garden raising from the ground is established to create image of that small houses are scattered in the garden.
相关链接:2011成都双年展| Chengdu Biennale 2011


