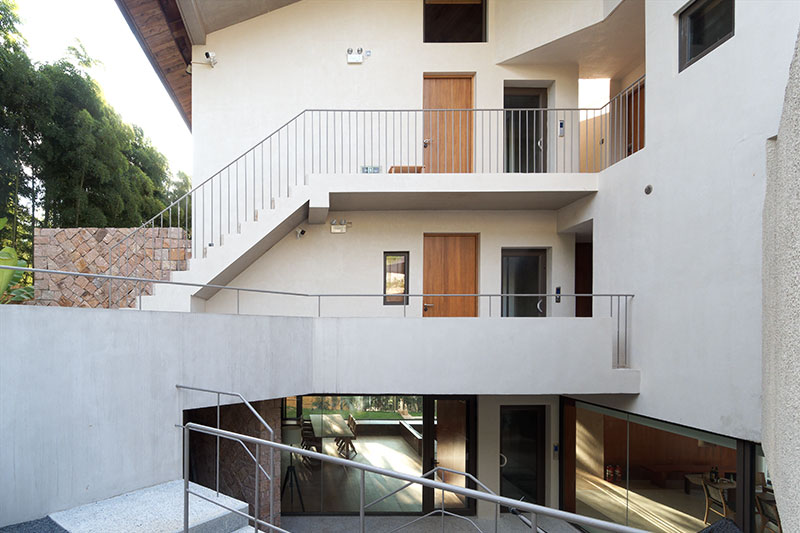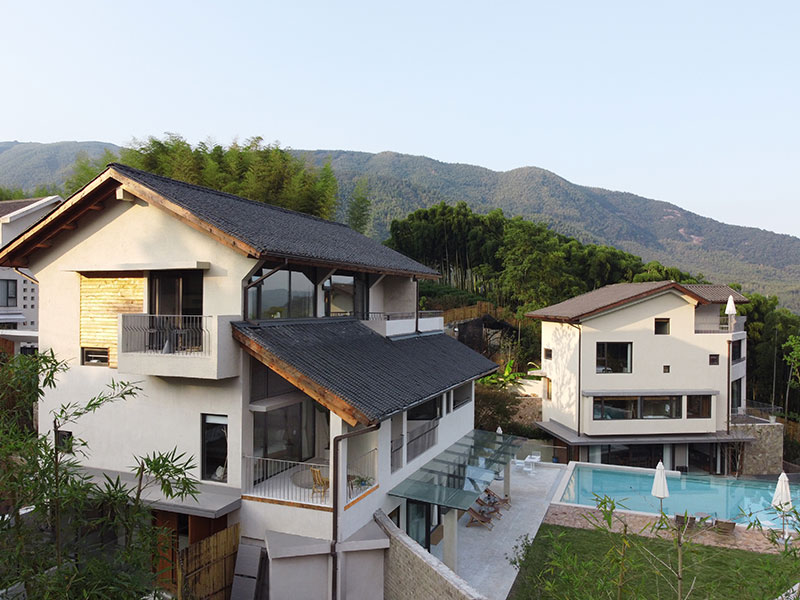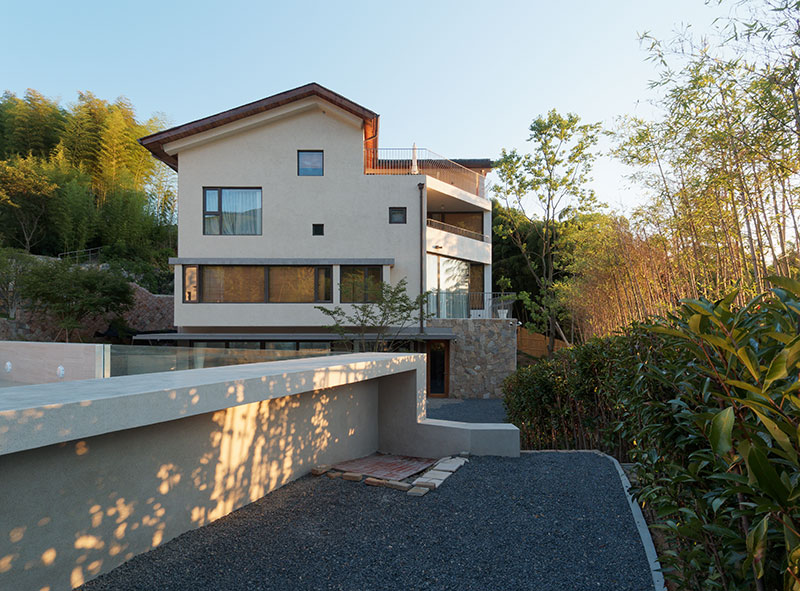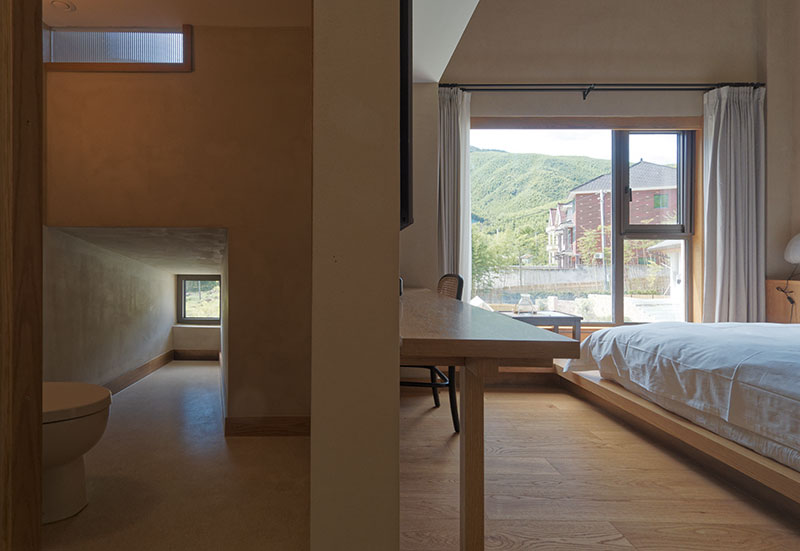
两只土拨鼠
Hotel Marmot Friends
设计团队:董晓、王方戟、肖潇、袁烨、游航、杨剑飞、赵力瑾、王梓童、马昊一、黄何云子、牛蕴琦、丁由森、丁雅周、李江云、张伟、朱颖、朱江
Project Team: DONG Xiao, WANG Fangji, XIAO Xiao, YUAN Ye, YOU Hang, YANG Jianfei, ZHAO Lijin, WANG Zitong, MA Haoyi, HUANG Heyunzi, NIU Yunqi, DING Yazhou, LI Jiangyun, ZHANG Wei, ZHU Yin, ZHU Jiang
结构顾问:彭超、戴博
Structural Consultant: PENG Chao, DAI Bo
浙江德清
Deqing, Zhejiang Prov.
建筑面积:1312平方米
Floor Area: 1312㎡
设计时间:2020-2022年
Design Period: 2020-2022
建设时间: 2021-2022
Construction Period: 2021-2022
两只土拨鼠民宿原本的宅基地分属两个独立的家庭,在民宿业主统一的经营下得以将其环境资源进行总体整合。在面积控制与经营需求的平衡下,两栋建筑均做足3层。底层的公共活动区域与经过重新梳理的外部场地环境整合在一起,而上部两层的客房则通过地面与坡顶的空间互动在较高的空间密度下获得各个空间多孔或高敞的环境特征。借助建筑后部的山体标高变化,动线组织上将从公共区域到各个独立客房的历时性空间体验与外部环境景观整合在一起,在不改变客房气候密闭性的同时,让住客获得了一种象山林开敞的居住体验。
The original homesteads of the Hotel belonged to two independent families. Under the unified management of the guesthouse owners, their environmental resources were overall integrated. In balancing area control and operational needs, both buildings were fully constructed to three floors. The public activity areas on the ground floor were integrated with the reorganized external site environment, while the guest rooms on the upper two floors achieved porous or spacious environmental characteristics in a high spatial density through the spatial interaction between the ground and the sloping roof. By means of the elevation changes of the mountain at the back of the building, the dynamic line organization integrated the diachronic spatial experience from the public area to each independent guest room with the external environmental landscape. While not changing the climatic airtightness of the guest rooms, it allows guests to obtain a living experience like being in an open mountain forest.

从南面看到两栋楼 ©李江云

从泳池边缘看B栋楼

B4客房内部
链接 | Links:
《建筑学报》2022年12月 | Architectural Journal, 2022 vol.12