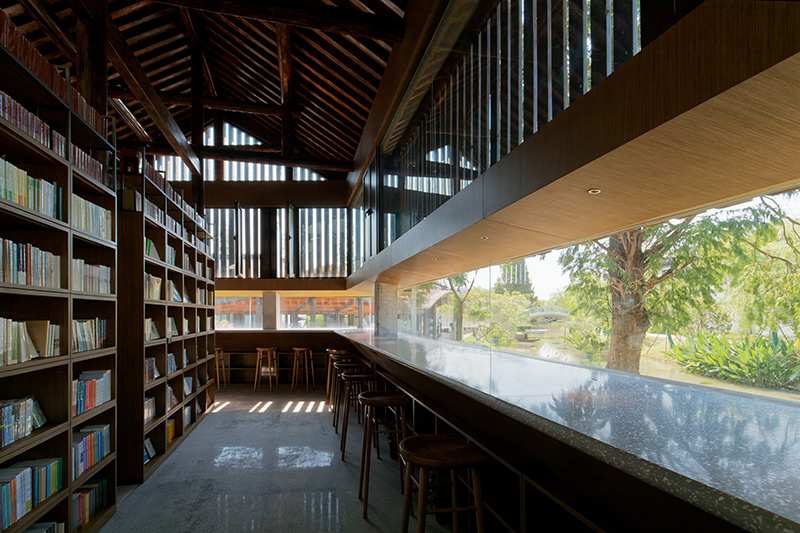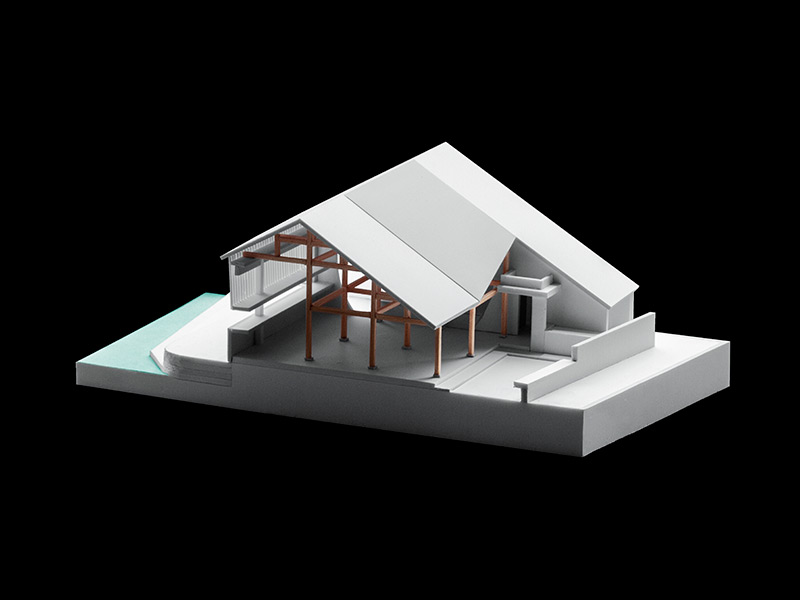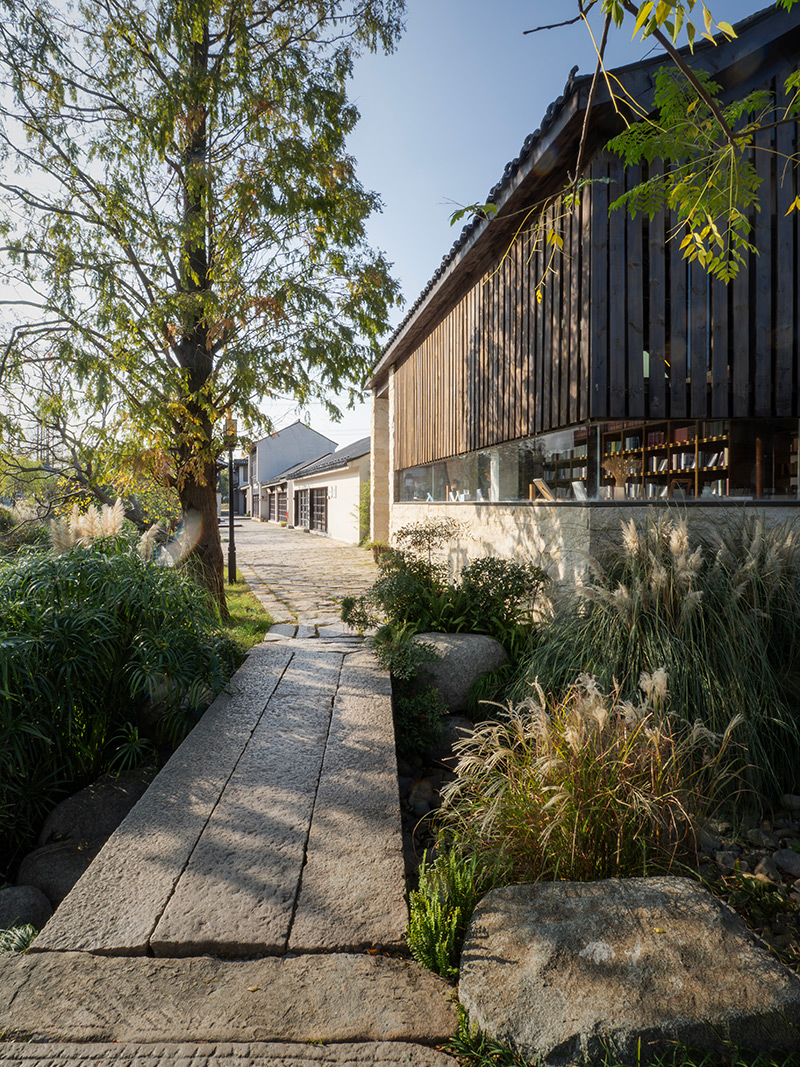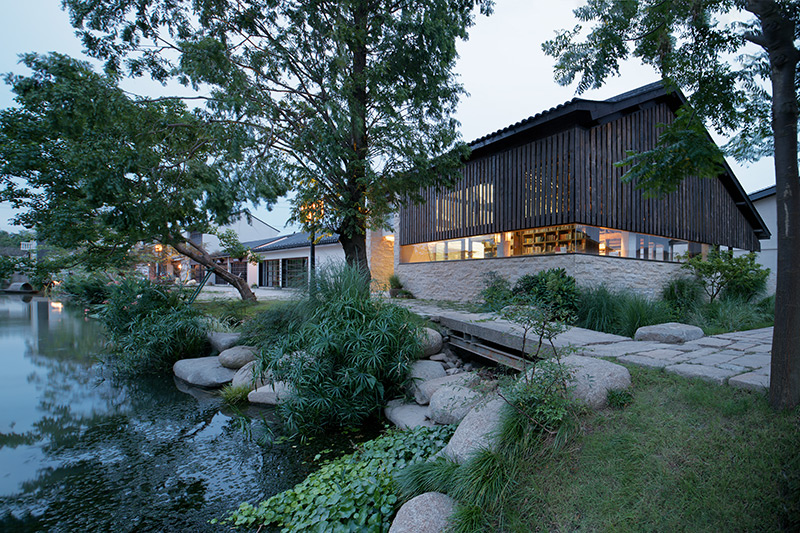
汇福堂
设计团队:王方戟、肖潇、董晓、易锦球、焦威
Project Team: WANG Fangji, XIAO Xiao, DONG Xiao, YI Jinqiu, JIAO Wei
合作设计:同济大学建筑设计研究(集团)有限公司
Design Collaborator: Tongji Architectural Design(Group) Co., Ltd.
室内设计:巢羽设计事务所
Interior & Decoration: CHAO Architectural Design
施工图设计:上海浚源建筑设计有限公司
Construction Design: SHJY Architectural Design Co., Ltd.
上海青浦重固章堰村
Zhonggu Zhangyan Village, Qingpu, Shanghai
建筑面积: 139平方米
Floor Area: 139㎡
设计时间:2018-2021年
Design Period: 2018-2021
建设时间: 2020-2021
Construction Period: 2020-2021
汇福堂位于章堰古村的河道交叉一侧,原址为已坍圮的桥头小商铺。乾隆年间建造的“汇福桥”跨过建筑东侧的小溪渠,是原村落沿河主路的重要节点。汇福堂的下部石质墙体,与桥头的毛石驳岸紧密贴合在一起,上部则通过钢筋混凝土结构与传统木结构的混合,将细密的传统尺度与新的河口公共视野结合在一起。
Fortune Pub is located on the river intersections in Zhangyan Ancient Village. The original site was a collapsed shop at the head of the bridge. The “Hui Fu Bridge,” built during the Qianlong period, spans the small creek channel on the east side of the building along the main road of the original village along the river. The lower stone wall of Hui Fu Tang is closely attached to the rubble revetment at the head of the bridge, while the upper part combines the fine traditional scale with the new public view of the river mouth through a hybrid of reinforced concrete and wood structures.



相关链接:
两组常规建造体系的重组——上海章堰汇福堂建筑设计
Reorganization of Two Conventional Construction Systems, The Architectureal Design of Fortune Pub