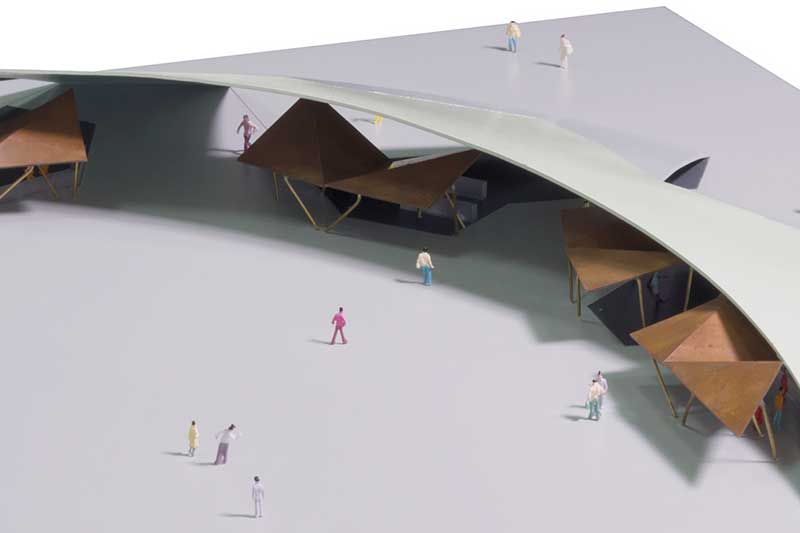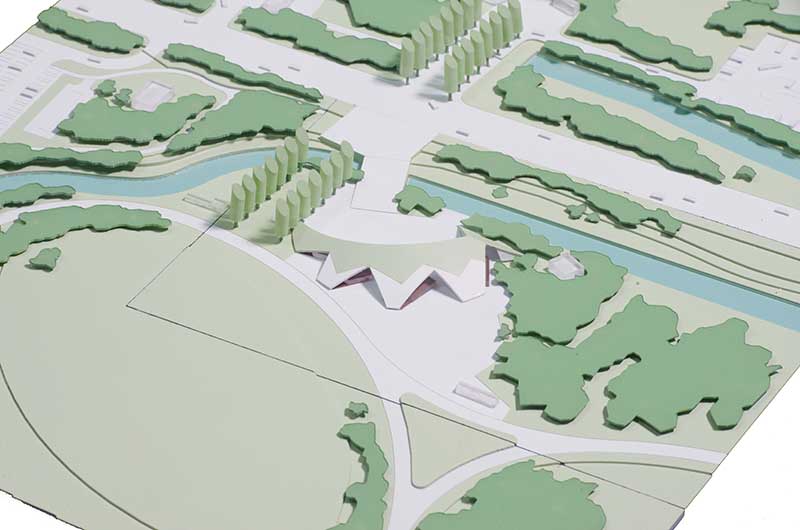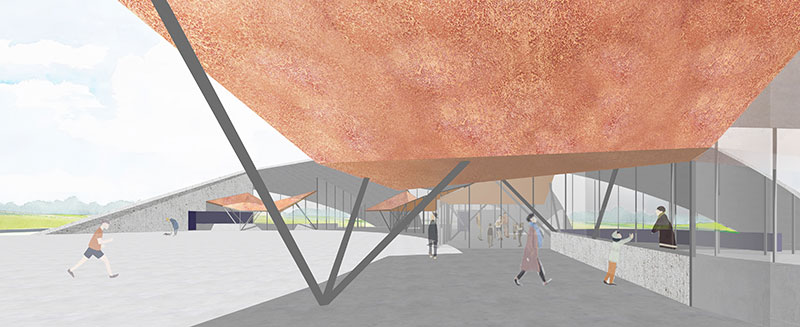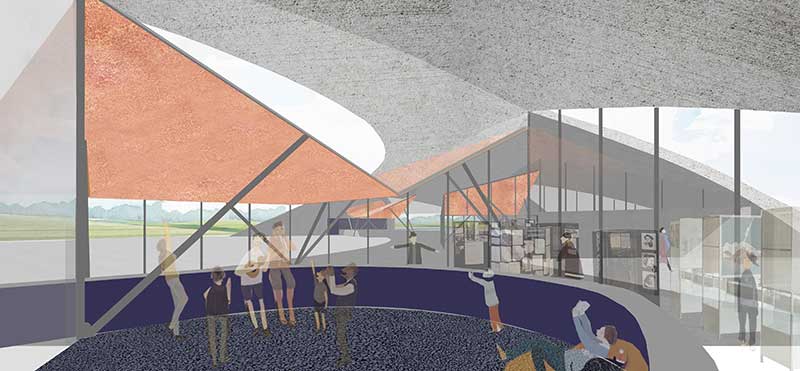
鹭棚
Heron’s Canopy
设计团队:王方戟、肖潇、董晓、焦威、林婧
Project Team: WANG Fangji, XIAO Xiao, DONG Xiao, JIAO Wei, LIN Jin
上海浦东
Pudong, Shanghai
三岔港滨江森林公园
Great Riverbank Forest Park
建筑面积:900平方米
Floor Area: 900㎡
设计时间:2016-2017
Design Period: 2016-2017
鹭棚是上海北郊的滨江森林公园二期的主入口大门。受到公园一期景观轴线、二期总体规划的入口大型草坪的双重挤压,设计将进入公园的主要动线进行偏转,为入口创造了足够的空间进深。在此基础上,巨大的钢筋混凝土壳体在此形成对入口广场的覆盖。在这里,这个覆盖既作为主入口的空间标志物,又形成一道风景的屏障——当游客从其下方穿越,体验从宏大的结构尺度向地景的过度的时候,开阔的郊野公园景象也随即在壳体底部的洞口后面展现出来。
The Heron’s Canopy is the main gate and the entrance plaza of 2nd phase of Bingjiang Forest Park. Due to the alignment to the main axis of the 1st phase and the squeezing of the giant oval lawn of the 2nd phase, the site of the entrance is very limited. By tilting the entrance direction to the southeast, the depth of the entrance plaza is obtained. A giant concrete canopy is built over the edge of the plaza, creating a gentle landmark and a screen of the landscape simultaneously. When walking through the structure, a vast scenery of the suburb park emerges from the opening of the shell.


