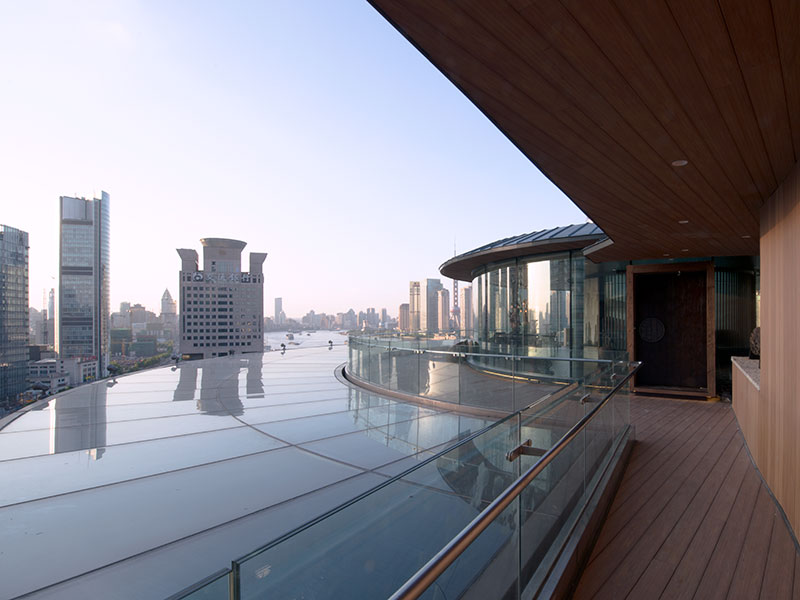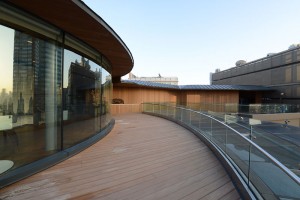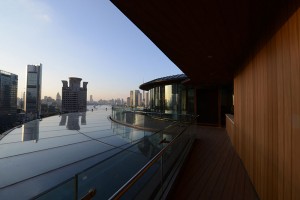
屋顶茶室
Rooftop Teahouse
某建筑物屋顶茶室
Teahouse on top of an existing building
设计团队:王方戟,马海韵,肖潇
Project team: WANNG Fangji, MA Haiyun, XIAO Xiao
设计时间:2013年
Design period:2013
施工时间:2013年
Construction period: 2013
在一座平面接近圆形的建筑上,加建一座圆形的亭子。功能上是茶室及娱乐。这么处理景观上考虑的是从亭子中向外眺望时看到的景色,结构上考虑的是新结构与其下老结构之间的自然交接。为了让亭子有一种屋顶上独立小世界的感觉,从楼梯间通往亭子的廊道被设计成半开敞的,让人在尽量开敞的景色视野中逐渐接近亭子。
A pavilion with a round floor plan is added to the top of a building which also has a round plan. The pavilion serves as a teahouse and a place for entrainments. The design ensures the best view from the inside while concerning on the connection between new structure and the old ones. In order to make the pavilion a small private world, the path between the staircase and the pavilion is not enclosed, creating an open view for those who is approaching to the pavilion.

______________________________________
