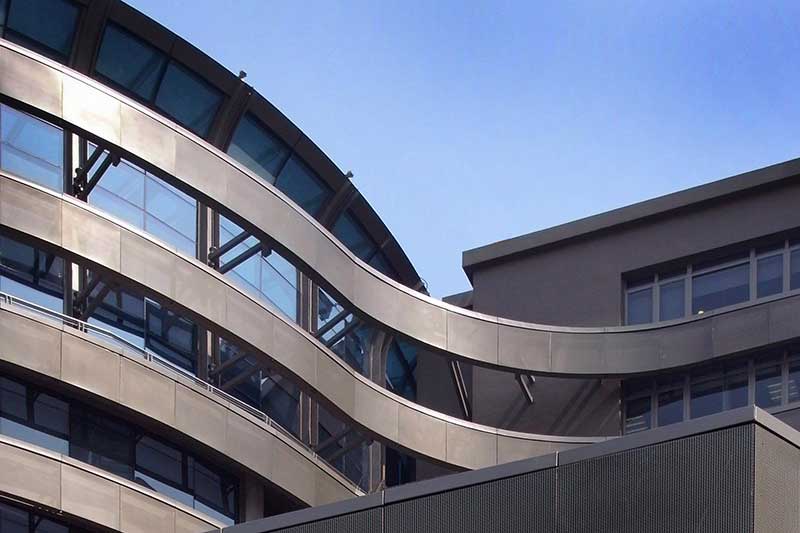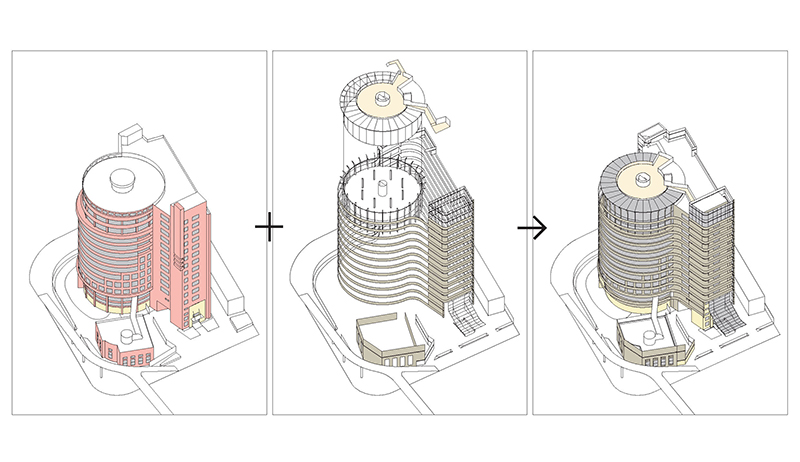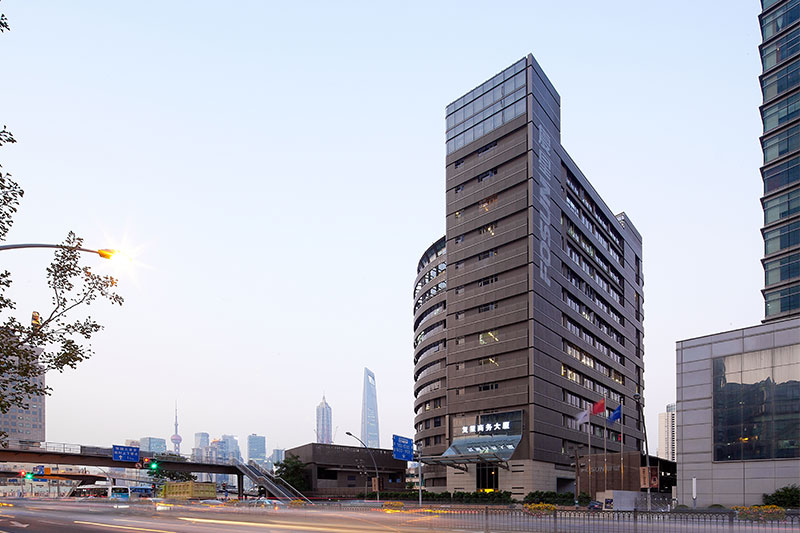
复星大厦立面改造
Fuxing Mansion Renovation
设计团队:王方戟,伍敬,何如,薛君,吴佳维,王海琳,肖潇,颜文龙
Project Team: WANG Fangji, WU Jing, HE Ru, XUE Jun, WU Jiawei, WANG Hailin, XIAO Xiao, YAN Wenlong
合作设计:中国建筑东北设计研究院有限公司
Cooperator: China Northeast Architectural Design & Research Institute Co.,Ltd
上海黄浦区复兴东路2号
East Fuxing Rd. 2, Huangpu district, Shanghai
业主:复地(集团)股份有限公司
Client: Forte(Group) Co.,Ltd
设计时间 :2009年
Design period: 2009
建设时间:2010年
Construction period: 2010
摄影:吕恒中,博风建筑
Photography:LV Hengzhong, Pro-Form Architects
复星大厦位于上海南外滩。其东面紧邻黄浦江,西面是宽阔的中山南路与复兴东路的路口。建筑底层为城市基础设施,上部为复星集团办公楼。结合世博会城市主要空间旁大型建筑立面整治,该大楼进行了立面改造。改造工程不能改变建筑主体结构,也不能影响建筑内部办公,所以基本只能采取在建筑外附加一层表皮的做法。设计利用新加的表皮与原有内部墙体之间的互动,让建筑立面表现出一种新的姿态。
The Fuxing Mansion is on South Bund, facing Huangpu River and adjacent to the wide street corner of South Zhongshan Rd. and East Fuxing Rd. Its ground floor is public facility and upper floors are occupied as the office of Fuxing (Group) Co. Ltd. Along with the massive facade renovation project before Shanghai Expo, the client commission us to redesign the facade of their headquarter. The construction should not alter the main structure and the office building should still be in use during the construction period. Hence, our strategy is to add another layer of skin to the existing building. The interaction between the new skin and original walls gives the building a new appearance.

