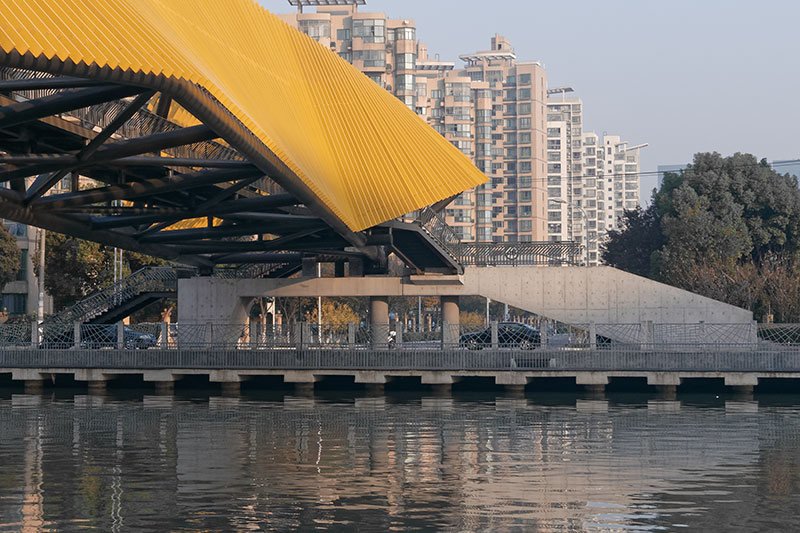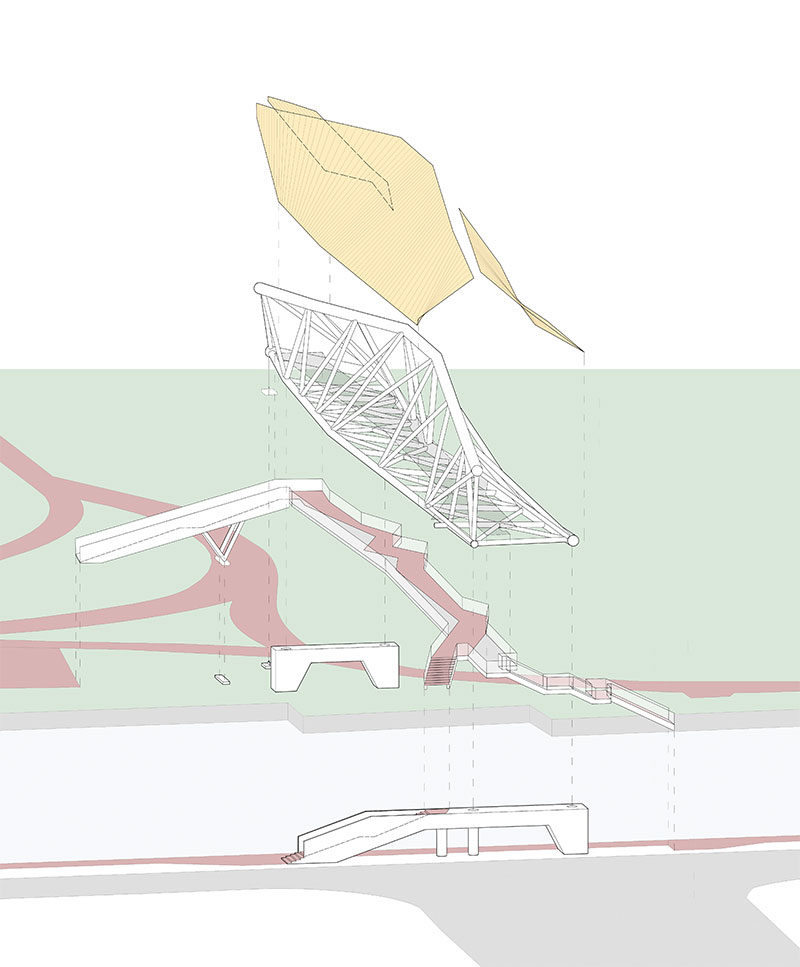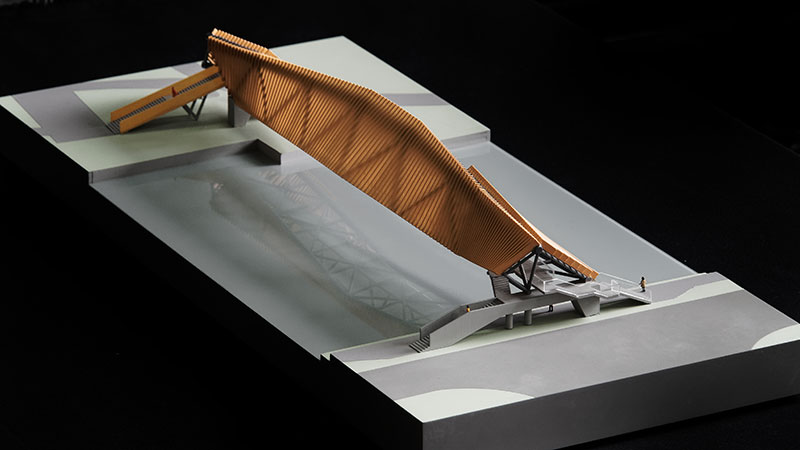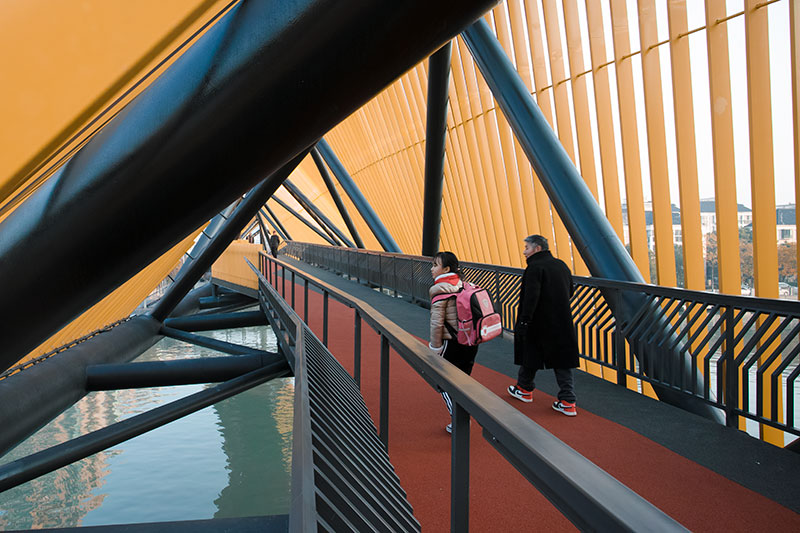
百穗桥
Tassel Bridge
设计团队:(致正建筑/博风建筑联合工作组)张斌、王方戟、肖潇、董晓、杨剑飞、游航、陈又新、赵鹏宇、焦威、林婧
Project Team:(Atelier Z+ & temp architects)Zhang Bin, Wang Fangji, Xiao Xiao, Dong Xiao, Yang Jianfei, You Hang, Chen Youxin, Zhao Pengyu, Jiao Wei, Lin Jin
结构顾问:张业巍(上海源规建筑结构设计事务所)
Structural consultant: Zhang Yewei (Board Design)
上海青浦南箐园
Nanqingyuan Park, Qingpu, Shanghai
结构跨度:75.6米
Structural span: 75.6m
设计时间:2017-2019年
Design Period: 2017-2019
因漕运通航要求,淀浦河上所有桥梁在航道上均应保持距离常水位4.8米以上的净高,使得河上的每一座车行桥附带了长达百米的引桥。这些引桥对两侧的城市空间带来显著的影响,以至于每座车行桥的平均间距达到了750米。这意味着在两座车行桥之间增设一座步行桥对于跨河的城市动线是非常重要的改善。百穗桥就是这样一座大跨步行桥,它的北岸是空间局促的城市河岸、南岸是开放的居住区公园(南箐园)。对于城市而言,百穗桥是南箐园的入口及延伸。摆动的三角钢架及由此形成的曲面遮阳百叶将公园的游憩氛围带到了北岸。桥梁的基础、钢构、附属物分属类型迥异的施工单位:主体结构由钢构公司在九江的工厂制作后水运至现场吊装;基础及桥台由桥梁施工团队以钢筋混凝土现场浇筑;遮阳百叶、步道、栏杆等附属物则由景观施工团队现场手工安装。利用这三种建设方式各自的特点,我们将粗拙的桥台、空间形态复杂的大跨钢架、原则简单但具体且多变的附属物以彼此咬合交错的方式结合在一起,让尺度宏大的基础设施产生无论是穿行还是驻留都可以体会的轻松感。
Due to transportation requirements, all bridges on the Dianpu River should maintain a clear height of no more than 4.8 meters from the normal water level in the channel, so that each vehicle bridge on the river is provided with approach bridge up to 100 meters long. These approach bridges have a significant impact on the urban space on both sides, so that the average distance between each vehicle bridge reaches 750 meters.This means that the addition of a pedestrian bridge between two vehicle bridges is a very important improvement for urban circulation across the river. Tassel Bridge is one of this kind of large-span pedestrian bridge. Its north bank is a cramped urban river bank, and its south bank is an open residential park (Nanqingyuan Garden). For the city, Tassel Bridge is the entrance and extension of Nanjing Garden. The swinging triangular steel frames and the curved sun shades attached on steel frames bring the park’s recreational atmosphere to the north bank. The foundation, steel structure and appendages of the bridge are built by different types of construction units: the main structure is produced by the steel structure company’s factory in the city of Jiujiang 600km away and shipped to the site for lifting; the foundations and abutments are constructed on site with reinforced concrete; Attachments such as shades, footpaths, and railings were manually installed on-site by the workers of landscape construction team. Taking advantage of the respective characteristics of these three construction methods, we combine crude bridge abutments, long-span steel frames with complex spatial forms and changeable appendages with simple principle in an interactive way to create the delighted space in this infrastructure over 75m of structural span.


