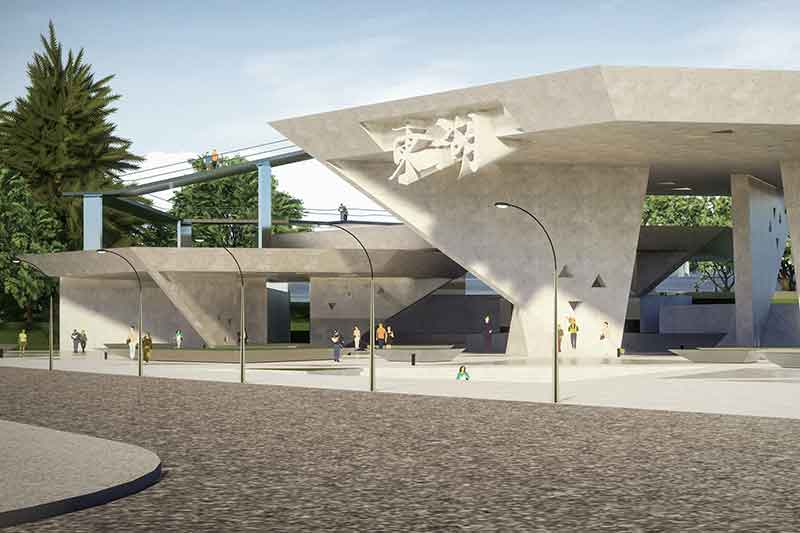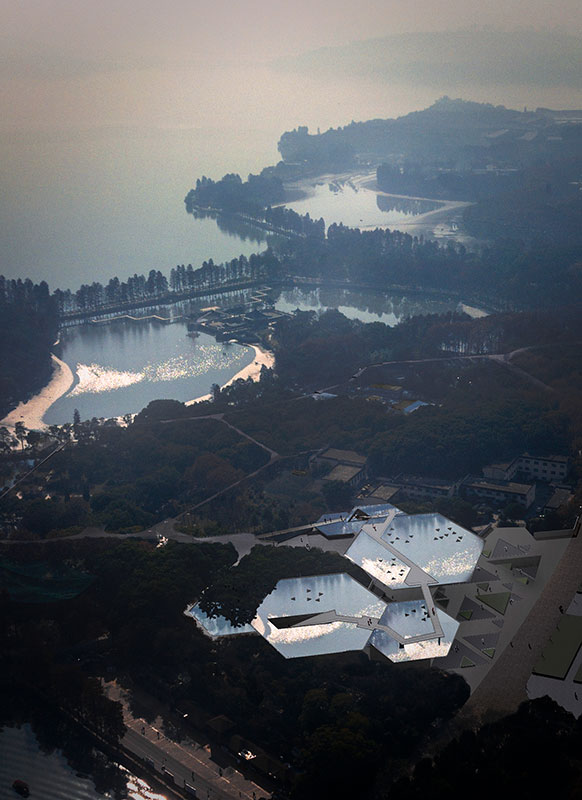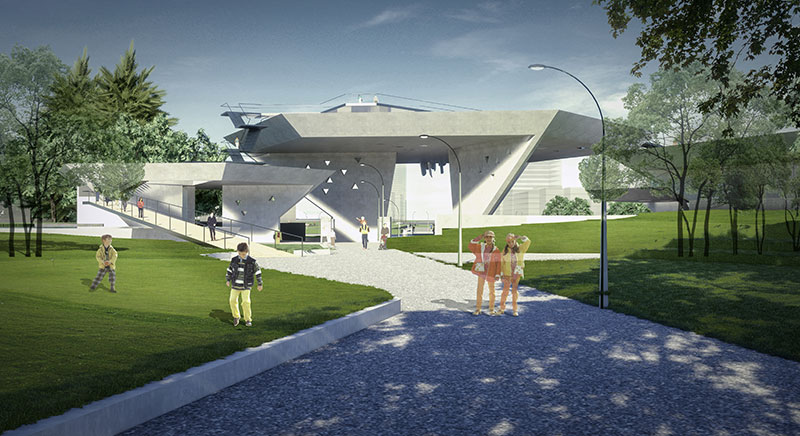
玉镜台
Hexagons
设计团队:王方戟、肖潇、董晓、袁烨、游航、杨剑飞、赵鹏宇
Project Team: WANG Fangji, XIAO Xiao, DONG Xiao, YUAN Ye, YOU Hang, YANG Jianfei, ZHAO Pengyu
设计时间:2018-2019
Design Period: 2018-2019
玉镜台为某市近郊大型城市公园主入口的设计。该入口与地铁站点结合,是公园与城市的最主要公共接驳点。尽管公园的绝大部分区域是沿湖的线性空间,入口广场的与湖面之间有较大的进深,掩映在高大乔木的环抱之中。我们将六块不同尺寸的六边形平台设置在入口区域的上方。它们的顶部形成连续的城市景观台,在上面漫步可以将远处的湖景、近处的树冠、眼前的水面连成一体。在下部,六边形的相互错叠形成公园入口蔓延通透的覆盖物,并为游客中心、公共厕所、售票服务等功能提供空间。
Hexagons serve as the main entrance of the entrance to a large-scale suburb park. With the connection to the metro station, this entrance serves as the most important public access point to the city. Although the majority part of the park is linear space along the lake, the entrance plaza is located further away to the lake, surrounded by trees with continuous canopies. Six hexagons are planned above the end of the entrance plaza. On top, they form a continuous system of observatory deck, with views to the lake, canopies and mirror surface of water on the deck. On the ground, the overlapping hexagons create the spreading of the space from the entrance plaza to the park with the tourist center, public toilet and the ticket booth well accommodated.

