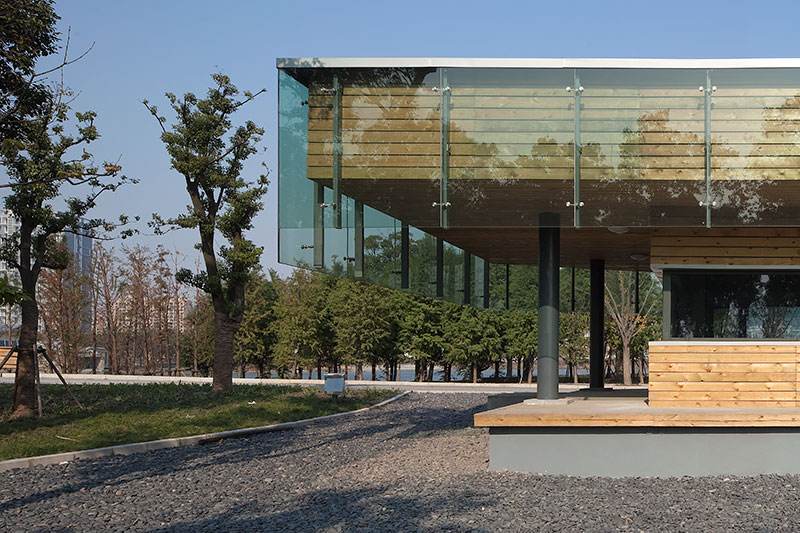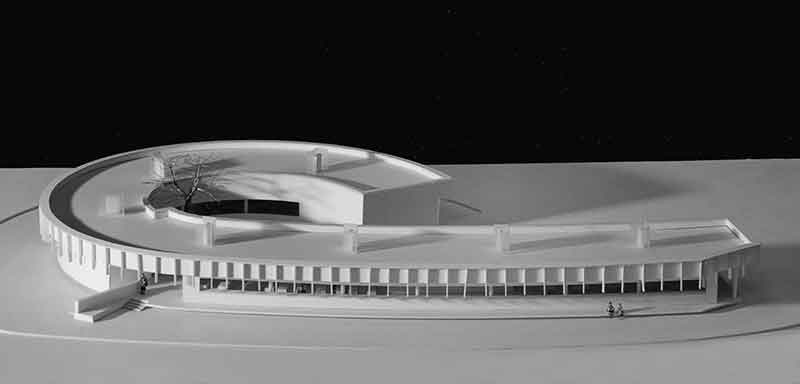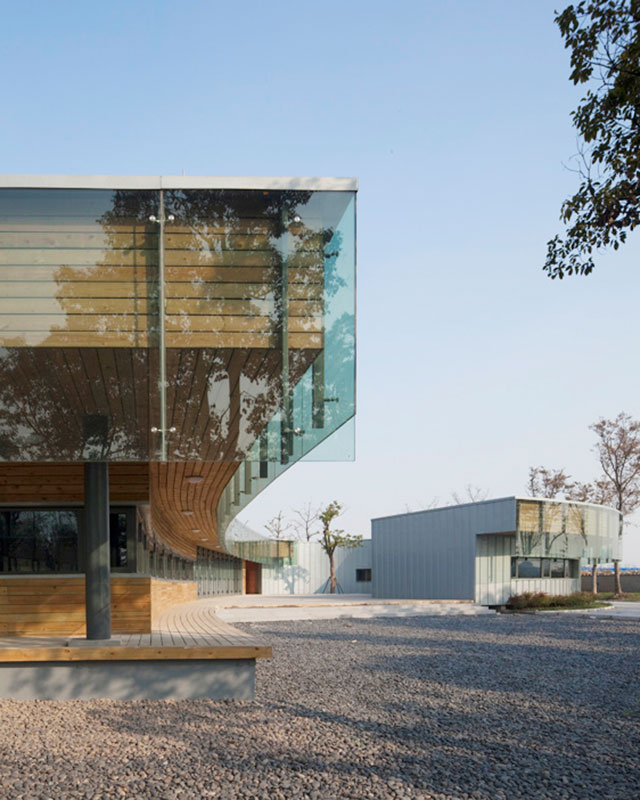
大顺屋
Dashun Pavilion
设计团队:王方戟,殷慰,宋卓尔,肖潇,聂鑫
Project team: WANG Fangji, YIN Wei, SONG Zhuoer, XIAO Xiao, NIE Xin
远香湖公园茶室、公共厕所、公园管理用房
Cafe, public toilet and administration office of Yuanxiang Lake Park
上海嘉定新城远香湖公园
Yuanxiang Lake Park, Jiading New Town, Shanghai
业主:上海嘉定新城发展有限公司
Client: Shanghai Jiading Newtown Development Co., ltd
设计时间:2009年
Design period: 2009
建设时间:2011年
Construction period: 2011
摄影:吕恒中,博风建筑
Photography:LV Hengzhong, Pro-Form Architects
大顺屋是一座顺着公园弧形道路延展,再向基地内部弯曲的条状建筑。建筑与道路平行的凸弧部分设置茶室及礼品店。弧线渐离道路的部分设置公共厕所。弧线弯进基地内的部分设置公园信息控制与公园管理办公用房。这样的布置把茶室及礼品店暴露在公园道路上,使它们在几个功能中具有最强的公共性。公园管理办公用房处在条形建筑的末端,它被藏在基地的“内部”,无需围墙便具有了一种存在于开放空间中的私密感。公共厕所被安排在茶室、礼品店及公园管理办公功能之间。从公园道路很容易到达这里,但在外形上它没有声张,表现出了略微退让的性格。房子靠着道路的立面上有一条长木椅。它使建筑与公共性很强的公园道路产生恰当的过渡关系。挂着玻璃“刘海”的雨棚不但为木椅遮风挡雨,也降低了建筑的尺度感。从公园中看过来,建筑雨棚上反射着周围景色的玻璃,削弱了建筑的实体感,给建筑带来一种在江南多雨多阴天气下非常需要的灵动。
Dashun Pavilion stretches along the curved road in the park, and then bends into the site. The convex arc part parallel to the road consists of a teahouse and gift shop, while the toilet is located further away from the road. The Park Information Control and Management Offices are in the end of the curve. This arrangement exposes the teahouse and gift shop to the road, making them the most public parts of all the functions. At the same time, the park management offices at the end of the curve are hidden inside, which have a sense of privacy in the wide open space without any enclosure of walls. The toilet between the teahouse and the offices provides an easy access for the public while maintaining a modest. There is a long wooden bench against the facade facing the road. It makes for an appropriate transition from the building to the public road. The hanging glass “fringes” of the canopy not only offers a shelter to the long bench, but also reduces the building’s scale. Seen from the park, the glass reflecting the surrounding scenery, reduces the building’s physical presence, and brings the building a vivid sense in the rainy and overcast climate in Southern China.


发表 | Publication
《时代建筑》2012年第一期 | Time + Architecture 2012 vol. 1
建造上海:1949年以来的建筑、城市与文化展 | Building Shanghai, Architecture, Urbanism, and Culture since 1949