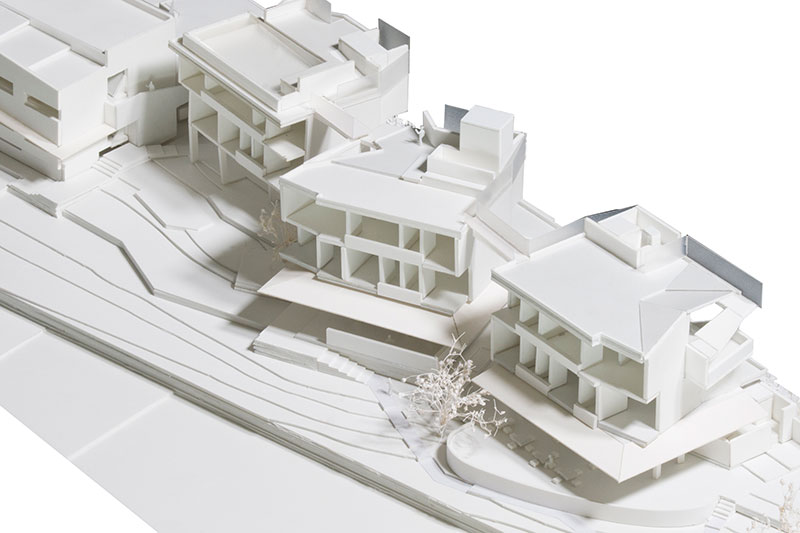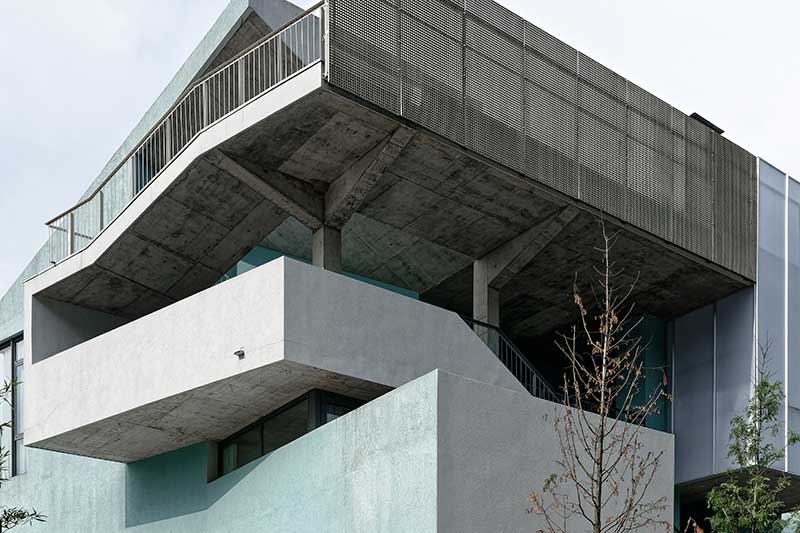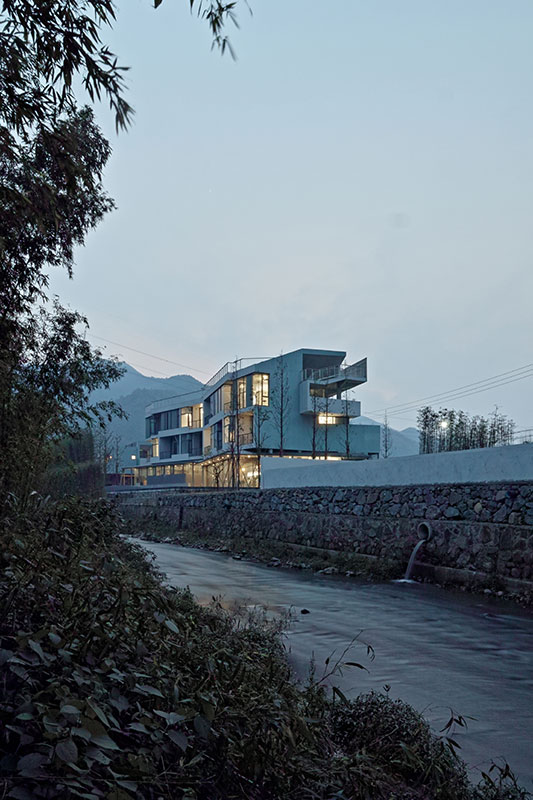
拾阶谷
The Stairway
地点 / 浙江德清
Project Location / Deqing, Zhejiang Prov.
业主 / 课间度假酒店管理有限公司
Client / ANAP Resort Management Co., Ltd.
建筑、室内设计 / 博风建筑
Architecture & Interior Design / Temp Architects
设计合作/ 课间设计
Design Collaborator / ANAP Design
博风建筑团队 / 肖潇、王方戟、董晓、肖闻达、陈长山、钱晨、袁烨、林婧、林哲涵、游航、蔡慧明、刘雨浓、杨剑飞、杨也
Temp Architects / XIAO Xiao, WANG Fangji, DONG Xiao、XIAO Wenda, CHEN Changshan, QIAN Chen, YUAN Ye, LIN Jin, LIN Zhehan, YOU Hang, CAI Huiming, LIU Yunong, YANG Jianfei, YANG Ye
运营、软装、视觉设计、现场施工控制/ 课间设计
Operation, Decoration, Visual Design, Construction Control / ANAP Design
结构设计 / 谢华店
Structural Design / XIE Huadian
机电设计 / 朗绿机电设计咨询有限公司
Mechatronics Design / LANGLU Mechatronics Design Consulting Co., Ltd.
基地面积 / 3500㎡
Site Area / 3500㎡
建筑面积 / 2000㎡
Building Area / 2000㎡
结构形式 / 钢筋混凝土框架结构
Main Structure / Reinforced Concrete Frame Structure
设计 / 2014-2017年 / 竣工 / 2018年
Design period / 2014-2017 / Completion / 2018
拾阶谷位于小溪边一块狭长的场地上。建筑约12米高的体量,创造了俯瞰基地南侧广阔而平坦的竹林的机会。建筑的屋顶彼此联系在一起,形成绵延的、不受约束的公共平台。在建筑的底部,餐厅、酒吧、架空空间彼此独立,视线上又相互联系,在狭小的场地上形成丰富而连续的空间体验。连续的户外楼梯,将住客从地面带到屋顶的过程中,也让他们体验了整个场地上各个方向广阔而宜人的乡野景象。
Located in a narrow piece of land by the side of a brook, The roof spaces of the STAIRWAY are connected, forming a 12m platform confronting the fantastic view of the vast bamboo forest on the south. The resteaurant, bar and open spaces are seperately placed on the ground floor while connected to each other via the sight at the same time, creating a serie of continous space. The long exterior stiarcase brings the guests to the roof, turning them to the vast and confortable view of the ordinary country scene.

