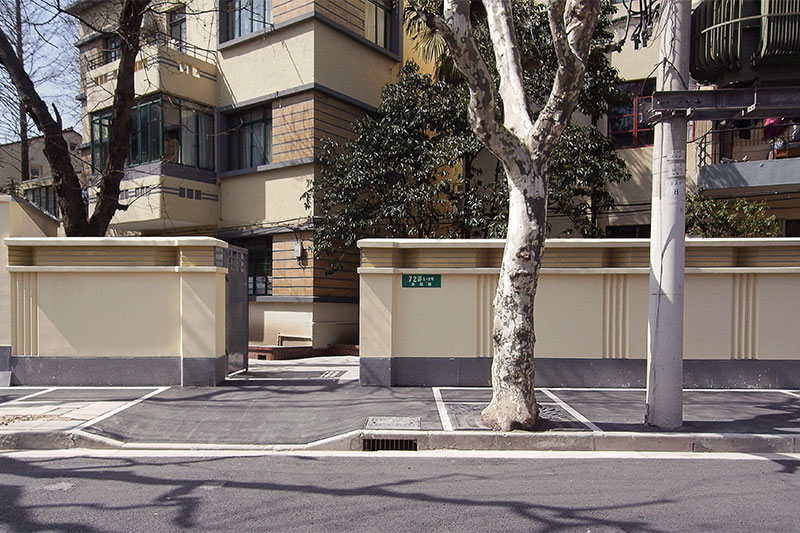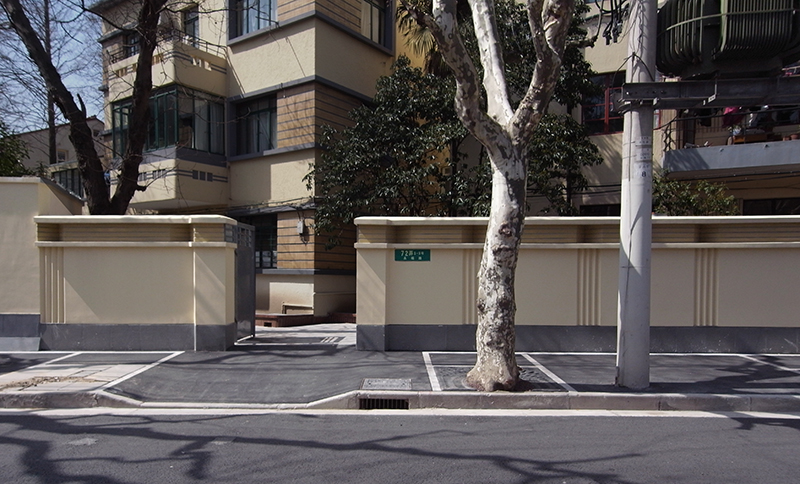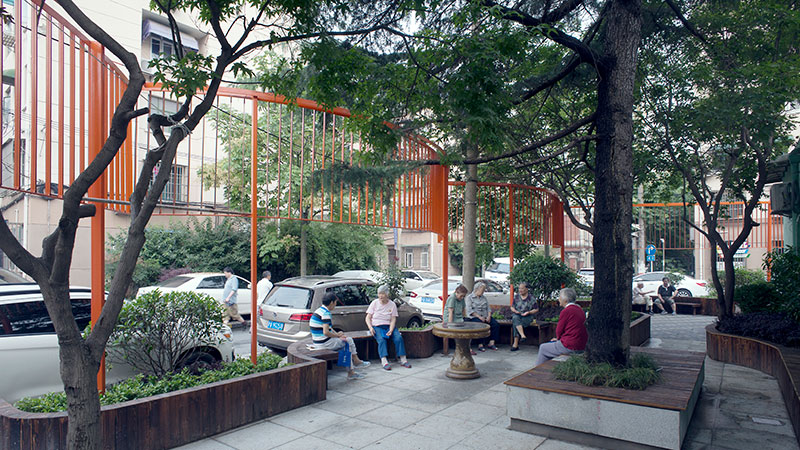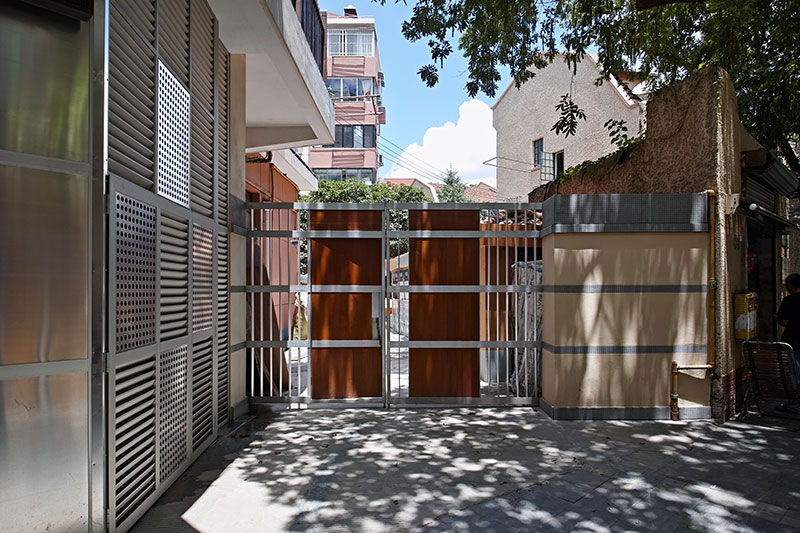
城市街道空间更新系列
Street Regeneration Projects
博风建筑从2009年开始,陆续参加了一系列上海的城市街道空间的更新项目,这些项目所处的不同街道格局给我们带来了对城市界面的延续思考和实践的机会。
Temp architects have beeen working on several projects of street regeneration since 2009, which brought us continous chances to deal with problems of the street spaces.
___________
武康路重点部位综合整治 | Renovation of Wukang Rd.
设计团队:王方戟,伍敬,李鹏,何如,聂鑫,宋卓尔,薛君
Project team: WANG Fangji, WU Jing, LI Peng, HE Ru, NIE Xin, SONG Zhuoer, XUE Jun
业主:上海徐房(集团)有限公司
Client: Shanghai Xuhui District Housing a
nd Land (Group) Co., ltd
上海徐汇区
Xuhui, Shanghai
设计时间 | Design period: 2009
上海中心城区中的武康路并不宽,是一条两旁种着法桐的林荫道。建造在不同时期不同形式的围墙是道路两边的主要构筑物类型。围墙内建筑的尺度普遍较小。在上位风貌保护规划的指导下,本项目对部分近期建造的形态比较粗陋的围墙、门头及建筑立面进行改造。改造中对那些毫无细节的围墙进行了细分。考虑到周围大量存在的30年代左右留下的带有典雅装饰的建筑,改造中引进了部分符合当代建造方式的装饰。这一区域建筑常用的一些材料及构造做法也得到了运用。
The Wukan Rd., which has large sycamores on both sides, is in the central area of Shanghai. Along this road which is not wide, are walls with different styles of their own times. Buildings inside the walls are generally small in scales. Our commission is to renovate several walls which is currently of comparably lower qualities, under the guideline of style protection. Details of contemporary constructions are added to those blank walls to echo with the elegant decorations of the buildings of the 30s nearby, meanwhile, vernacular approaches of this region are also used.

武康路97号细节 | Detail of #97 of Wukang Rd.
___________
永福路重点部位综合整治 | Renovation of Yongfu Rd.
设计团队:王方戟,薛君,肖潇
Project team: WANG Fangji, XUE Jun, XIAO Xiao
业主:上海徐房(集团)有限公司
Client: Shanghai Xuhui District Housing and Land (Group) Co., ltd
上海徐汇区
Xuhui, Shanghai
设计时间 | Design period: 2009
在武康路改造经验的基础上,规划团队接着对以永福路为中心的整个区域进行了重点部位整治的规划,以期形成更加宜人的街道风貌。本项目为该规划下的具体改造设计分项。被改造对象原有结构体及大多数表面构建都不能拆除,设计需要结合这些现有条件,发挥余地较小。每个单项都必须结合现场具体情况就事论事地进行梳理及局部设计。最后的成果不是一系列具有表现力的单体,而是融在舒适的街道景观之中的一些并不引人瞩目的细碎场景。
Base on the experiences of the renovation of Wukan Rd., the planning team started to work on with important sections of the region around Yongfu Rd. in order to create better streets scene. Our renovation project is carried out under this planning work. Because the majority of the original structures can not be demolished, designs have to be based on particular conditions of each walls on site. With very limited modifications, the result turned out to be small and irregular spots in the ordinary street scene, rather than any expressive images.

永福路70弄围墙 | The wall of #70 of Yongfu Rd.
___________
石泉社区街道空间更新|Shiquan Community Regeneration
设计团队:骏地设计 和 博风建筑设计 联合工作组
Project team: JWDA & temp architects
博风建筑设计团队:王方戟,肖潇,董晓,杨剑飞,孙桢,肖闻达,游航,林婧,林哲涵,焦威
temp architects team members: WANG Fangji, XIAO Xiao, DONG Xiao, YANG Jianfei, SUN Zhen, XIAO Wenda, YOU Han, LIN Jin, LIN Zhehan, JIAO Wei.
上海普陀区
Putuo district in Shanghai
业主:石泉街道
Client: Shiquan Street Committee
设计时间| Design period:2016~2017
施工时间| Construction period: 2017
针对石泉街道社区内因复杂的建设开发顺序逐步积淀下来的路边剩余空间,联合工作组从人行道系统梳理的角度出发,通过路径的局部调整以及同时具备空间效果与使用价值的公共构筑物的介入,优化资源分配,平衡空间的开敞感与使用的自由度之间的关系。
Focusing on the leftover spaces aroud the district, we managed to reorganize the pedestrian system and public installations, inserting new spaces with sense of openess and freedom of use.

遛鸟园中的构筑物 | Installation in the Bird Garden
___________
武康路兴国路重点空间整治 | Regeneration of Wukang Rd. & Xingguo Rd. Corner
设计团队:王方戟,肖潇,董晓,王子潇
Project team: WANG Fangji, XIAO Xiao, DONG Xiao, WANG Zixiao
上海徐汇区
Xuhui, Shanghai
设计时间 | Design period: 2018
武康路南侧的转角区域的地块划分因为放射形的街道系统,形成锐角的地块,端部的住宅建筑因此直接临街,因此本次更新项目的核心工作在于衔接以围墙为主的街道界面与端部直接临街的建筑体之间的关系,并以此契机优化住区弄堂的大门构造。
Due to the radiation of the street system in the south end of the Wukang Rd, plots with sharp angle push the buildings to the street, which is quite unique to the normal street scape of enclosed walls of Wukang Rd. Hence, the key to this regeration is to bridge the wall and the freestanding building on the street, and renewing the construction of the gate of the residential blocks.

兴国路271弄次入口 | the gate of Lane #271 of Xingguo Rd.
发表 | Publication
《H+A华建筑》2017年5月 | HUA Architecture, 2017. 5