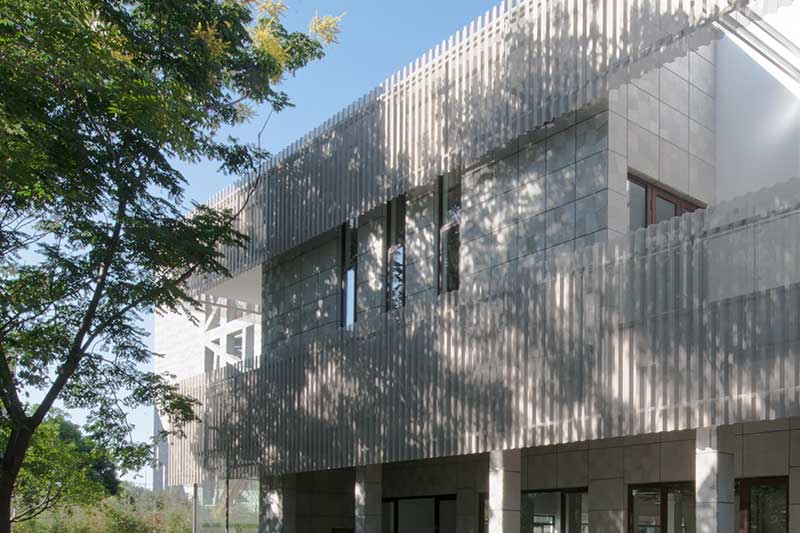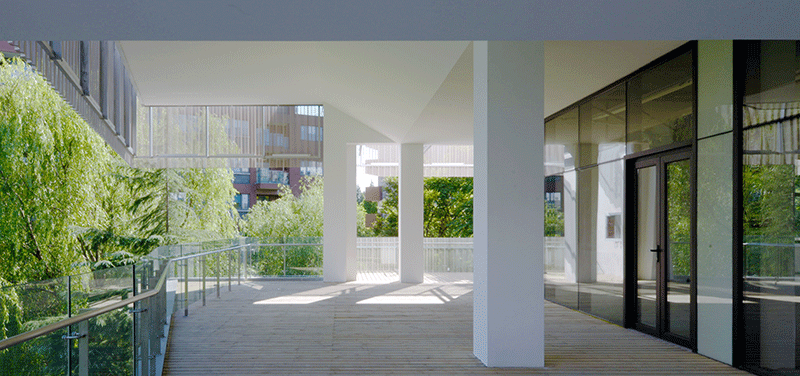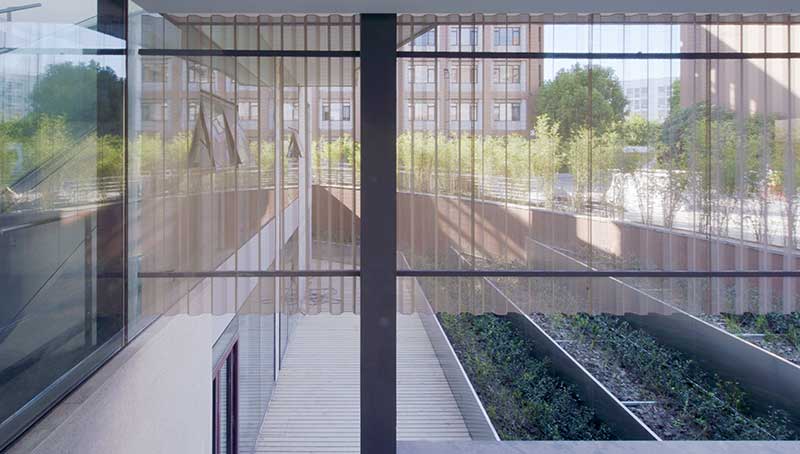
张衡路180号办公园区改造
No.180 Zhangheng Rd Restoration
设计团队:阿科米星建筑设计 和 博风建筑设计 联合工作组
Project team: Atelier Archmixing & temp architects
博风建筑设计团队:王方戟,董晓,肖潇,殷慰,钱晨
temp architects team members: WANG Fangji, DONG Xiao,XIAO xiao, YIN wei, QIAN chen
上海浦东新区
Pudong district in Shanghai
建筑面积 :20465 平方米
Floor area: 20465㎡
业主:上海华鑫置业有限公司
Client: China Fortune Properties
设计时间:2015年
Design period:2015
施工时间:2015年
Construction period: 2015
改造主要集中在园区景观格局和1-4号办公楼的公共空间中。我们调整了园区道路的走向,让绿化种植区域尽量避开地下室顶板,以便让人刚进去园区便可看到郁郁葱葱的景象;同时,道路走向的改变也使每个大楼的入口空间更阔绰。
1、2、3号楼的门厅被扩大成相对完整的体量,扩出部分的屋顶同时形成了二层的上人平台。中庭的侧壁上增设了一些小尺度的挑台,丰富了中庭空间并提供一个打电话的小天地。
4号楼原本是个形式及内部空间布局很复杂的房子,我们的设计策略主要是:打开其朝南,即朝向荷塘的界面;简化规整建筑形式和空间,去除不必要的形式构件、空间构件,重新创造了一条靠近西侧主入口的垂直流线,即,经过埋藏在竹林中的小径和小广场,继而进入压低过尺度的增建出来的门厅,透过门厅可以看到朝南面对荷塘的平台,直接衔接门厅空间的直跑楼梯连接着二层办公区域,而另一边下沉庭院中增建的半室外楼梯可以带人进入地下办公区域。瓦楞穿孔铝板的使用纯净化了建筑形体,同时给一些半室外的廊道、平台起了压低尺度、遮阳、丰富空间效果的作用。
This restoration project focused on the alteration of the general layout and of the public space in each office building. Driveways are changed to avoid greenery on top of basement, since only grass and bushes can survive on top of limited height of soil layer. We intend to create a vision of abundant vegetation when people enter this office park. On the other hand,compared with their original cramped situation, the transformation of driveways give more space to the entrance of each office building.
Entrance hall of No.1-3 building are enlarged to a certain clear shape, in the meanwhile creating platforms on top. Atriums of No.2 and 3 office buildings are supplemented with protruding small balconies.
No.4 office building was originally designed as a club house with swimming pool on b1 floor,whereas it has always been used as an office building since it was built. Partially thanks to that, the exterior envelop and interior spatial arrangement are extremely complicated and irrational. Our design strategy is to open up the south facade facing the lotus pond, to simplify the form and remove unnecessary decoration parts, and to reorganize the vertical circulation next to the new-created southwest entrance space.


