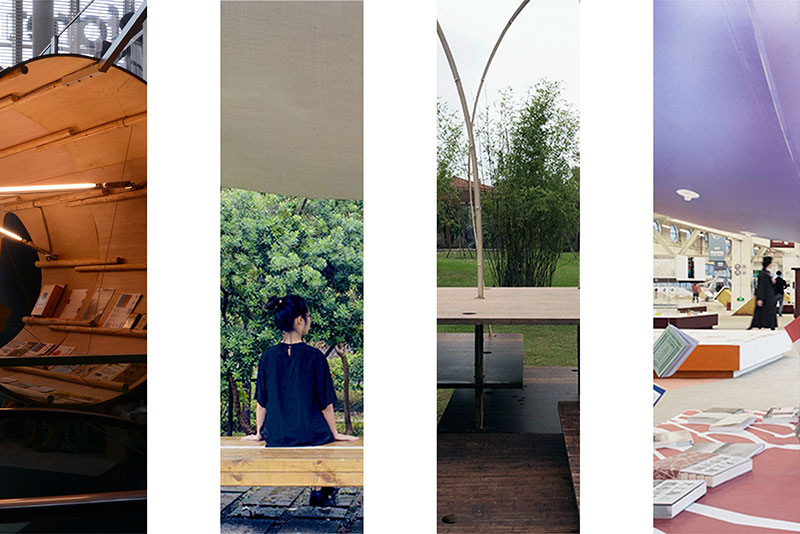
装置/平面系列
Installations & Graphics
___________
大卷桌 | Rolled Table
新泻水与土艺术节信息亭
| Information Booth of Water and Land Niigata Art Festival
建筑师:肖潇
| Architect: XIAO Xiao
新泻NEXT21大厦
| NEXT21 Building, Niigata
业主:新泻水与土艺术节组委会
| Client: Water and Land Niigata Art Festival Committee
建筑策展人:曽我部昌史
| Architectural Director: Sogabe Masashi
设计时间:2015年
| Design period: 2015
施工时间:2015年
| Construction period: 2015
新泻艺术节于2009年开始,每三年举办一届,致力于通过世界各地艺术家的作品以及当地民众的参与,在”水与土”的主题下,寻找与思考人在其中的位置。今年的第三届艺术节的主题为”我们从何处来,将去往何处”。
由于艺术节的展品多位于城市近郊的泻湖周边,主办方需要在城市中心建造一个信息亭,以提供问询服务并分发宣传册。参观者在这里集合,乘坐穿梭巴士前往郊区参观艺术作品。考虑到项目经费、施工状况等因素,使用廉价的可弯曲胶合板建造一个圆筒,并通过在圆筒上切开三个洞口将其内外表面均转变为被感知与使用的界面,应对其对内对外的需求。
在这张卷曲的桌面上,无论是工作人员还是市民都找到了既熟悉又异于寻常的身体体验——既使用着桌面,又被桌面所包裹;宣传册借助卷曲的桌面获得了更好的展示;灯光经过它的反射也变得柔和;对于城市来说,卷曲的桌面所形成的大筒又提供了艺术节所需要的外部形象。就这样,在卷曲的胶合板的笼罩下,新泻NEXT21大厦中庭的自动扶梯背后的小空间在三个月的时间里成为了本届水与土艺术节的主信息亭。
Water and Land Niigata Art Festival has been held every three years since 2009. Through the works of worldwide artists and participations of local citizens, the art festival seeks the position of human being under the theme of “Water and Land”. The theme of the 2015 festival is “Where do we come from and where are we going”.
Since the main venues of the art festival are located in suburban lagoons outside Niigata city, the committee planned to build a information booth in the main hall of NEXT 21 Building in the centre of the city. Considering the tight budget and limitation of construction time, we designed a table by rolling up flexible plywoods. By cutting three holes on the surface, the both sides rolled table is transformed into the perceptible interface.
On this rolled table, both staffs and citizens get an experience that is both familiar and peculiar, using the table while simultaneously being surrounded by it. The guide books and pamphlets get better exhibition due to the curvature of the table and the lighting system also take advantages of it. On the street, this big roll of plywood attracts the attentions of the public. Hence, during the three months of exhibition, the space behind the escalator in the NEXT 21 Building becomes the main information booth of the art festival.
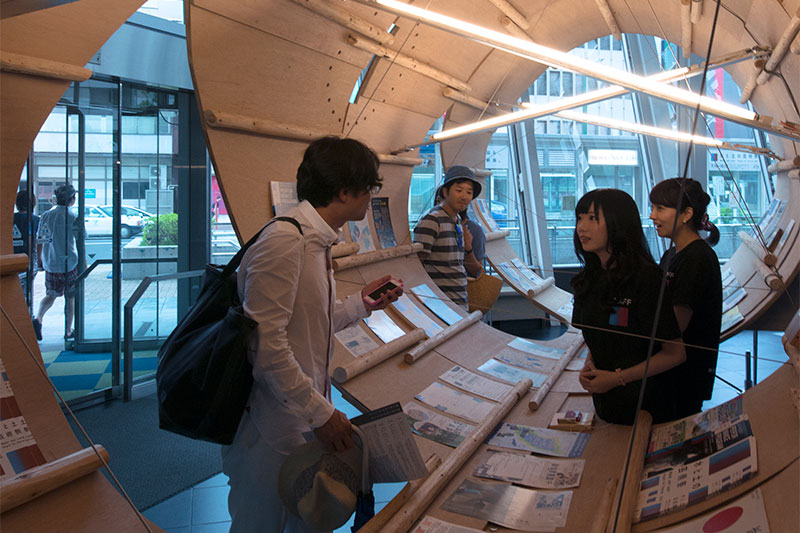
大卷桌内景 | interior of the Rolled Table
相关链接:
2015新泻水与土艺术节|Water and Land Niigata Art Festival 2015
水と土の芸術祭
ArchDaily, Pro-Form Architects’ Rolled Table Challenges Furniture Standards With Curved Interface
___________
1-2-1亭 | Parading Pavilion
设计团队:阿科米星建筑设计、博风建筑设计 和 上海源规建筑结构设计 联合工作组
| Project team: Atelier Archmixing & Pro-Form Architects & Yuangui Structure Design Firm
博风建筑设计团队:王方戟,董晓,肖潇,殷慰,钱晨
| Pro-form team members: WANG Fangji, DONG Xiao, XIAO Xiao, YIN Wei, QIAN Chen
上海浦东新区
| Pudong district in Shanghai
建筑面积 :12 平方米
| Floor area: 12 ㎡
业主:上海华鑫置业有限公司
| Client: China Fortune Properties
设计时间:2015年
| Design period:2015
施工时间:2015年
| Construction period: 2015
1-2-1 亭半遮半掩于张衡路180号南侧绿地的树林之中,夹在园区的人造小河和公共绿地小径之间。1-2-1 亭由一个下凹的曲面钢板、两根往两边斜撑出去的柱子和两根柱子中间的防腐木座面组成。钢板的曲率让它能出挑1.5m的距离,往两边倾斜的柱子给亭子一定侧向刚度。钢板、钢柱等基础以外的部分都是在工厂预制好到现场组装的,组装时吊车的臂距也对小亭子位置的确定有很大影响。
The Parading Pavillion is half hidden by exuberant trees in the No.180 Zhangheng Rd Office park. It is composed of a down-curved steel plate, two tilting columns and a wooden bench. Curvature of the plate made the overhang feasible, while the slanting columns brought about certain lateral stiffness. Both the plate and the columns are produced in factory and assembled in situ, which influenced to some extent the location of the pavilion.

1-2-1亭正面景象 | front view
相关链接:
模糊: 1-2-1亭的建筑与结构设计 | Ambiguity, the Architecture and Structure Design of the Parading Pavilion
___________
摇摇晃晃 | Lilting
“建筑之外·竹建可能”安吉第二届国际竹产业论坛户外展
| Exterior Pavilion for 2nd Forum of Bamboo Architecture, Bamboo Life, Anji.
建筑师:肖潇、董晓
| Architect: XIAO Xiao, DONG Xiao
浙江安吉
| Anji, Zhejiang Prov.
设计/建造时间:2015年11月
| Design/Construction Period: Nov. 2015
利用竹篾,将竹板在草地上架空,形成可以轻微晃动的平台。体验者脱去鞋子在上面可以感受到被冬日阳光晒暖的竹板,穿行在纤细的竹篾间,利用竹篾的弹性制造了脚下的轻微晃动。中央的一块板架高到桌子的高度,人们可以在此聚餐会谈。
This project was carried out in an exhibition about the potential of bamboo. The main event ,including exhibition ,forum,and series of activities, took place in Anji ,where featured in bamboo and related industry. Main Sponsor of this activity is a factory manufacturing bamboo plate used as outdoor pavement or exterior cladding. Therefore one of the prerequisites is the application of bamboo panels. Another precondition is the limited time. Actually, it took only about 3 weeks from conception to realization. Considering the complexity of hot-bending round-cross-section bamboo, we figured out a combination of bamboo plate and bamboo splits, which can be easily bent.

草地上的摇摇晃晃 | Lilting on the lawn
相关链接:建筑之外·竹建可能
摇摇晃晃参展建筑之外·竹建可能
___________
Up with the Books
2017上海城市空间艺术季同济大学出版社展台
| SUSAS 2017, exhibition stand of Tongji University
设计团队:董晓、王方戟、肖潇、杨剑飞、张婷、王梓桐、钱晨、张珏
| Project Team: DONG Xiao, WANG Fangji, XIAO Xiao, YANG Jianfei, ZHANG Ting, WANG Zitong, QIAN Chen, ZHANG Jue
上海浦东
| Pudong, Shanghai
设计、建造时间:2017年
| Design & Construction Period: 2017
这只内含蓝色墨水的气球带着它的书们优雅起飞了,尽管天花板是它们天空的终点,尽管飞起成了意象而非实质的行为,但意象和看书的行为共同塑造了体验,意象负责完成优雅起飞的部分,而行为将人和书关联起来。
The balloon with blue ink-drop makes its departure to the ground with the books. Even though the ceiling has already limited its height, making a pure image of flying up, the large volume of the balloon floating above is still creating a solid experience of reading, with the flying books.
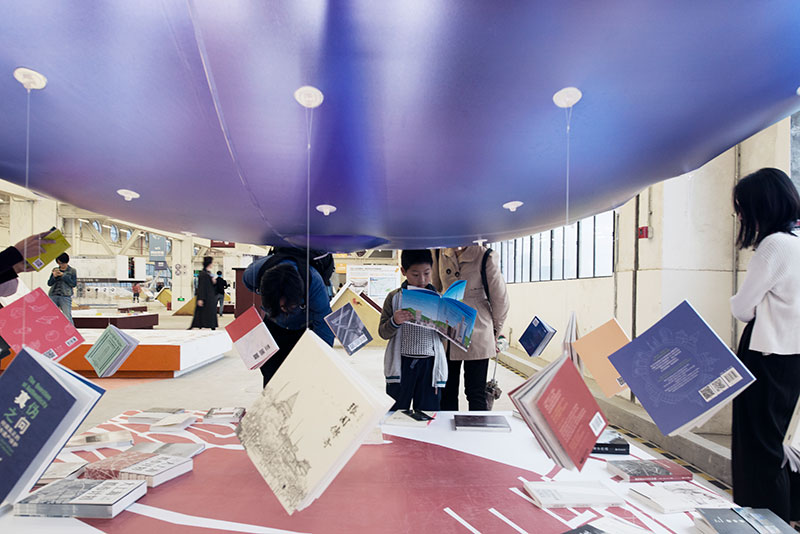
书展现场 | reading with floating books
___________
《小菜场上的家III》| Home Above Market III
同济大学实验班作业集装帧设计
| Book design of CAUP special program
同济大学出版社
| Tongji University Press
设计团队:肖潇、王方戟、董晓、游航、钱晨、陈长山、何啸东
| Project Team: XIAO Xiao, WANG Fangji, DONG Xiao, YOU Hang, QIAN chen, CHEN Changshan, HE Xiaodong
这是一本整合了作业集、论文、对话、研究的小册子,我们希望通过整体的编排,让内容格式迥异的几个部分之间形成连续的阅读体验的同时,让各部分之间的内容可以舒适得呈现。
In this book which is composed with contents of design collections, thesis, dialogues and researches, we managed to design a pattern that matches the demands of different contents and continuous reading experiences.
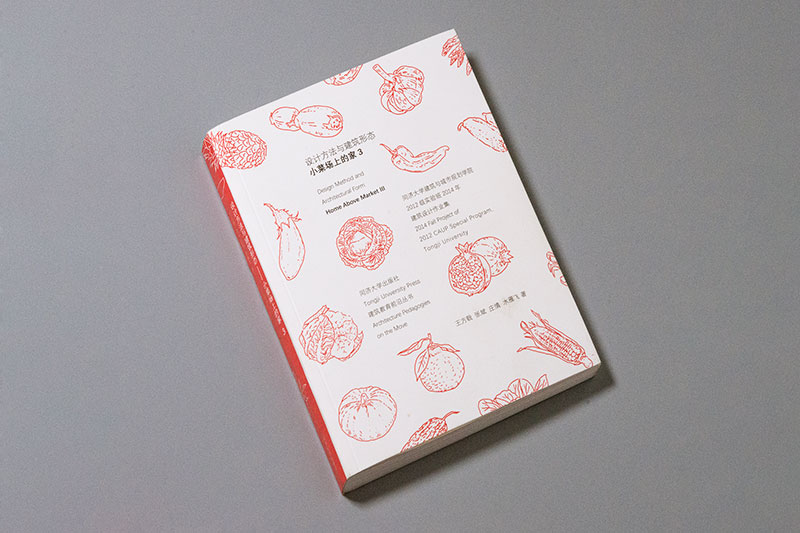
小菜场上的家III | Home Above Market III
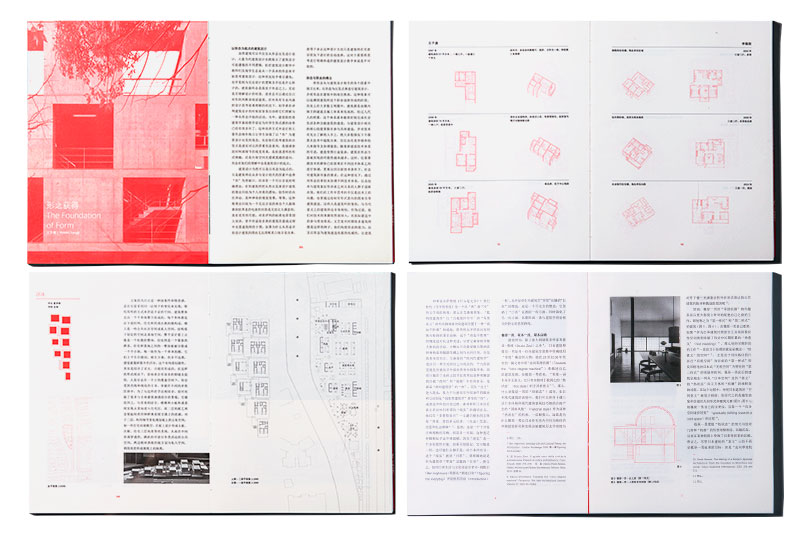
典型内页 | typical pages