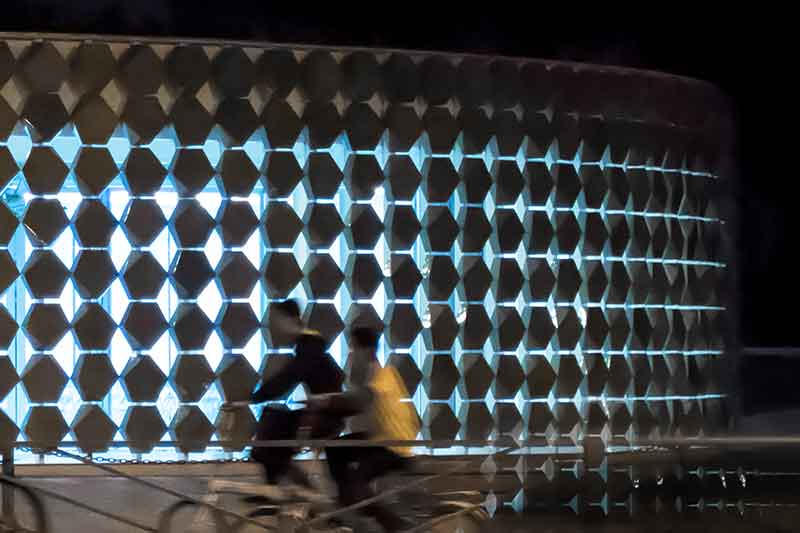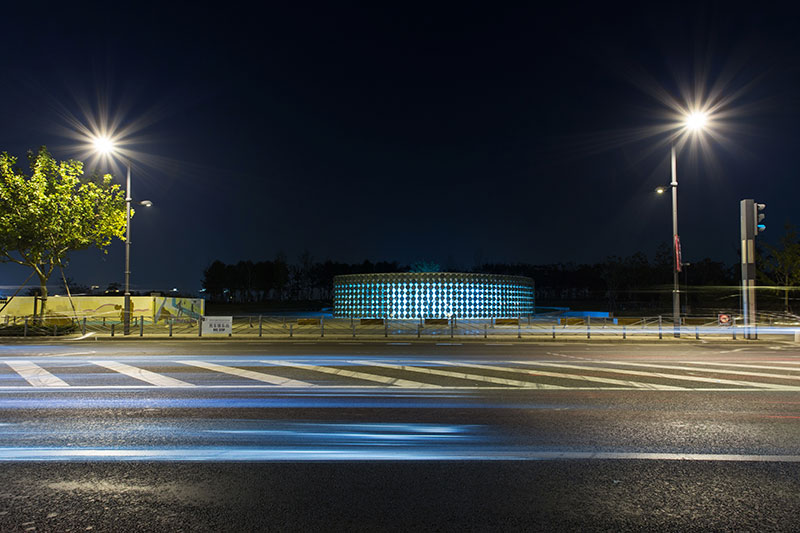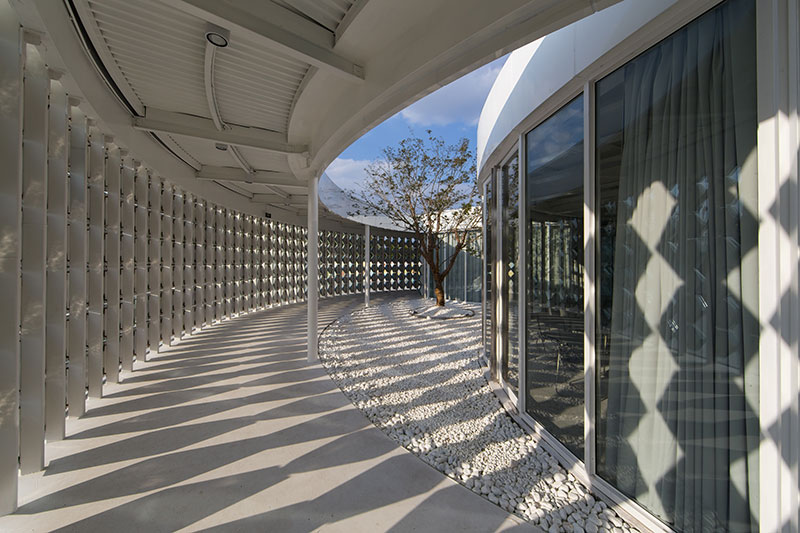
瓷堂
Ceramic Pavilion
建筑师:曾群,王方戟
Architect: ZENG Qun, WANG Fangji
设计团队:吴敏,曾毅,谢一轩,肖潇,马海韵,蔡慧明
Project team: WU Min, ZENG Yi, XIE Yixuan, XIAO Xiao, MA Haiyun, CAI Huiming
2013上海西岸建筑与当代艺术双年展室外展厅
Exhibition hall for West Bund Biennale 2013
上海徐汇龙腾大道(近龙耀路)
Longteng Ave. (Close to Longyao Rd.), Xuhui district, Shanghai
上海市第六届建筑创作奖
The Sixth Shanghai Architecture Design Award
设计时间:2013年
Design period: 2013
建设时间:2013年
Construction period:2013
摄影:吕恒中,王远
Photography: LV Hengzhong, WANG Yuan
上海市第六届建筑创作奖
Shanghai Sixth Architectural Design Award
“瓷堂”是上海徐汇滨江西岸2013建筑与当代艺术双年展室外“营造”国际建造展的展品。任务要求建筑师设计一座类似博览建筑这样半临时性的构筑物,要与参观展览的观众取得互动,还要可以担负小型会议、咖啡、小型展览、小型晚会等多种功能。设计以一个自设中心的圆形体量来呼应空旷的城市环境,以视觉上似隔非隔的表面处理来协调建筑内外空间之间的关系,以内部通用大空间来满足各种可能的功能要求,以干挂大型釉面陶块的立面效果来形成形态上的表演感,并呼应双年展的主题。
Ceramic Pavilion is built for West Bund Biennale 2013. Architects are commissioned to design a semi temporary pavilion to interact with the audiences. It can also serve as a small conference room, a cafe, small exhibit or a place for small parties. The pavilion’s round volume echoes with the vast landscape of the river bank. The ceramic facade, which filters the scenes for both sides, creates the form of the building that dance with the theme of the biennale.


发表 | Publication
《建筑学报》2014年3月,第547期 | Architectural Journal Mar. NO. 547
《时代建筑》2014年第四期 | Time + Architecture. Aug, 2014